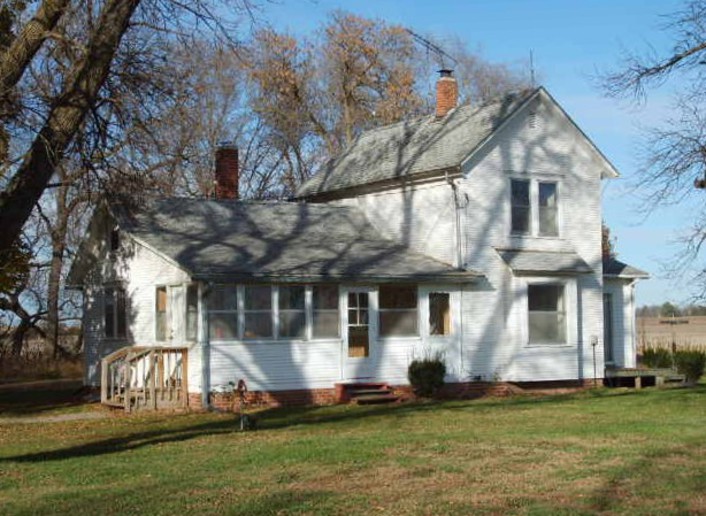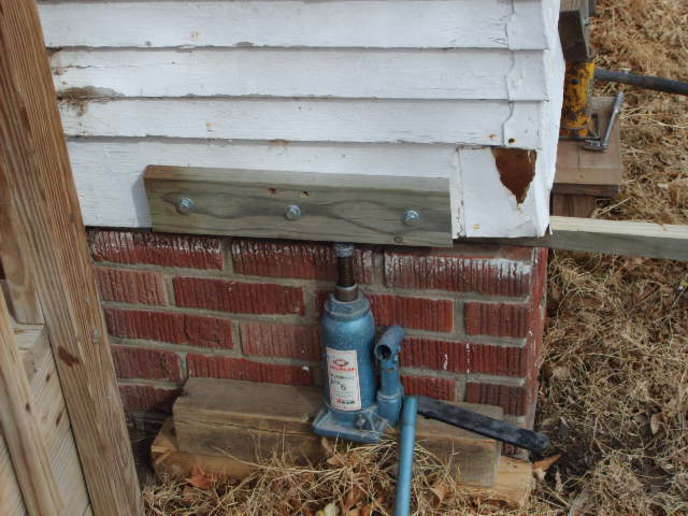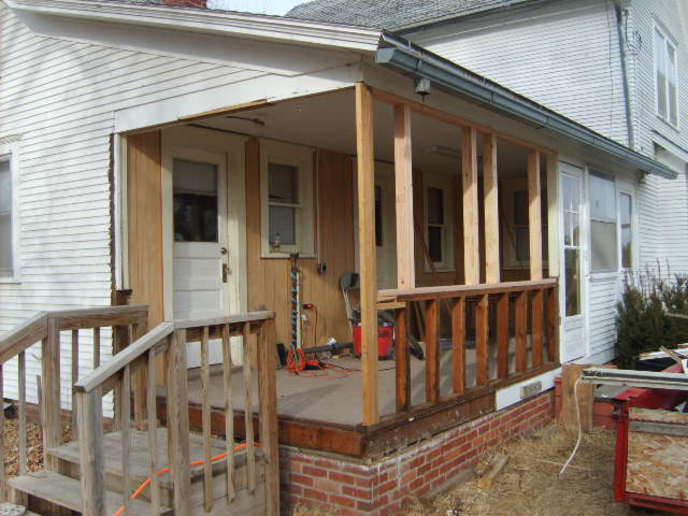Goose
Well-known Member
I mentioned on this forum a while back about a project of rebuilding an enclosed porch on a farmhouse we rent out. Besides dry rot in window sills, the foundation had settled on one corner about an inch and a half.
I've been working at it for a few days. Jacking it back to level was easier than I expected. Just lag bolted a couple of 2x4's horizontally on each side of the corner and stuck a couple of 6 ton hydraulic jacks under them. And the main structure was still solid, only the window sills had rotted.
The entire long wall will be redone, I just didn't want to tear it all out at once. The main entry will be moved to the side door with a new sidewalk, and a patio door put into the short wall that's open now with a deck added. The existing steps will be moved around to the side.
So far, it's been going easier than I expected. I'm an adherant to the idea that when things are going too smoothly, you're about to be surprised.
First pic is the house the way it was. Second pic is jacking the corner, third pic is where I left off this evening.



I've been working at it for a few days. Jacking it back to level was easier than I expected. Just lag bolted a couple of 2x4's horizontally on each side of the corner and stuck a couple of 6 ton hydraulic jacks under them. And the main structure was still solid, only the window sills had rotted.
The entire long wall will be redone, I just didn't want to tear it all out at once. The main entry will be moved to the side door with a new sidewalk, and a patio door put into the short wall that's open now with a deck added. The existing steps will be moved around to the side.
So far, it's been going easier than I expected. I'm an adherant to the idea that when things are going too smoothly, you're about to be surprised.
First pic is the house the way it was. Second pic is jacking the corner, third pic is where I left off this evening.




