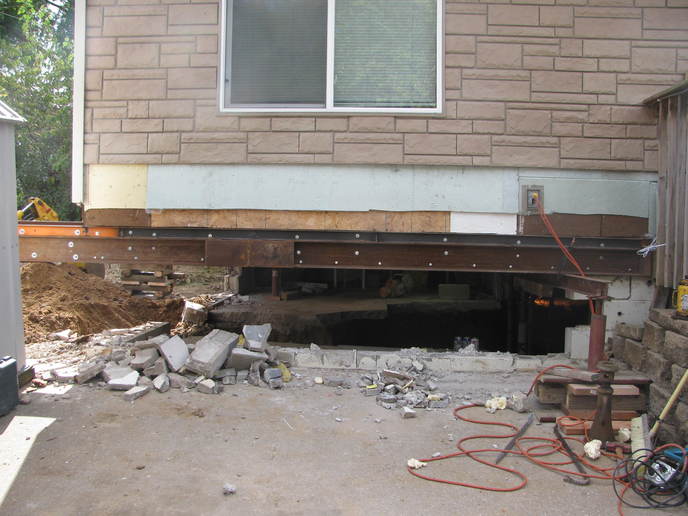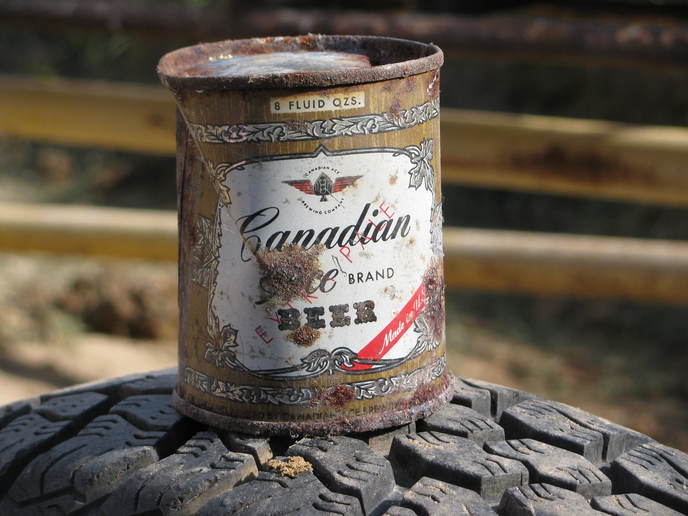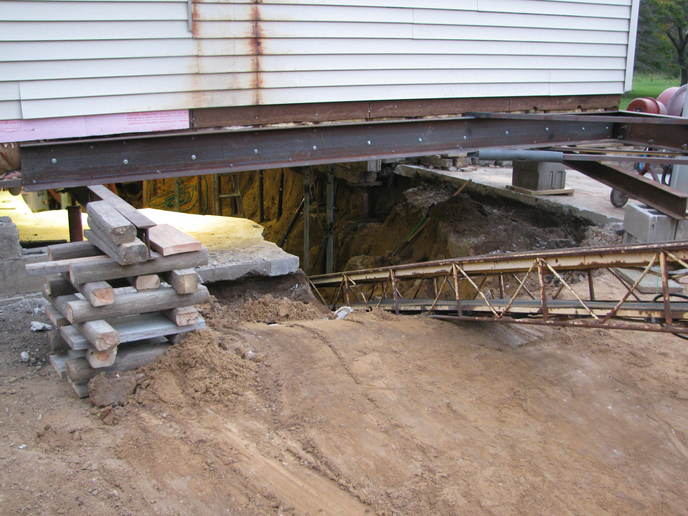Well, if the super is nervous what the heck, a little extra support will keep 'er happy LOL!
Laying block is not all that difficult, just make sure to look at the layout, the courses with mortar joints and see where your height ends up, you may want to make a story pole, use a string line, level, set your corners etc. Basically place your mortar, set the block, tap down to the string line, check with a level, almost common sense.
You will probably want some vertical reinforcing from the footing or slab, #4 deformed bar is most common, you can fill that cell up to height, forget what is common spacing on those filled cells, 4'-0" O.C. or what your building code calls for, or if you were required to have plans, architect/engineer should specify, you can also use a ladder mesh, every or every other course, take a look at Hohmann-Barnard masonry accessories, all kinds of horizontal reinforcing etc.
Don't forget any electrical conduits, and similar things within the wall if applicable, same with wall penetrations. Nice to have a wet saw for the cuts to make your coursing, some just use a masons hammer. CMU/concrete masonry units come in all kinds of sizes and compressive strengths, which are certified by the mfr. Also don't forget to fill cells anywhere you need to attach something to a wall, filled cells are much stronger when using expansion bolts etc. vs. hollow cells, though you can get heavy duty CMU like 4000 psi-5000 psi, with 75% of the cells filled, which means the block has thicker and stronger cell walls. Hopefully you know someone who has some experience, really not to bad to learn, little at a time, keep your mortar mix design uniform or use a good bagged mix, should go ok. Don't make too much at one time, better to keep fresh material flowing.
Been hot and dry here all summer sounds like you guys got all the rain this year !







