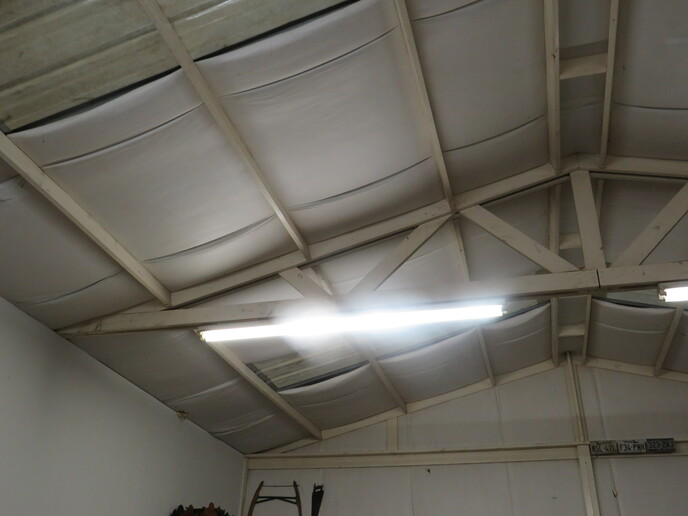Which truss design is most suitable for a 15' x 26' building constructed on 16" centers with a monolithic slab foundation?
There will be no truss overhang on the loadbearing walls.
Trusses will be placed on 2' centers with 2x4 purlins on 24" centers, and covered with a vapor barrier and agricultural metal roofing.
This is in an area with no snow load but with the occasional wind load due to its location on the eastern coast of North Carolin.
There is no storage planned above the trusses


There will be no truss overhang on the loadbearing walls.
Trusses will be placed on 2' centers with 2x4 purlins on 24" centers, and covered with a vapor barrier and agricultural metal roofing.
This is in an area with no snow load but with the occasional wind load due to its location on the eastern coast of North Carolin.
There is no storage planned above the trusses




