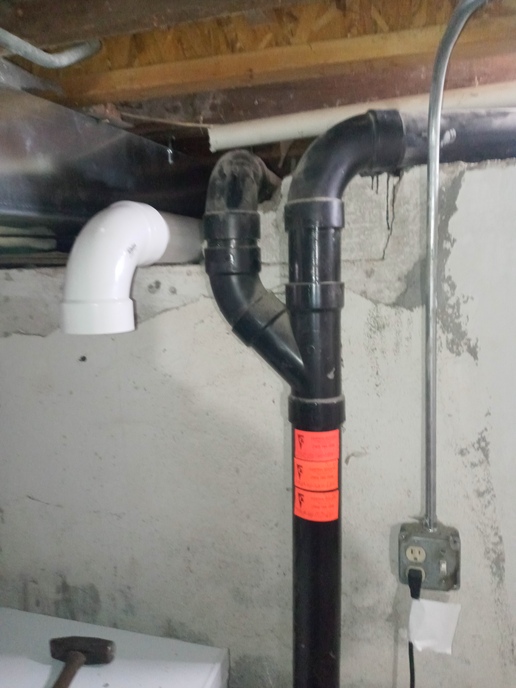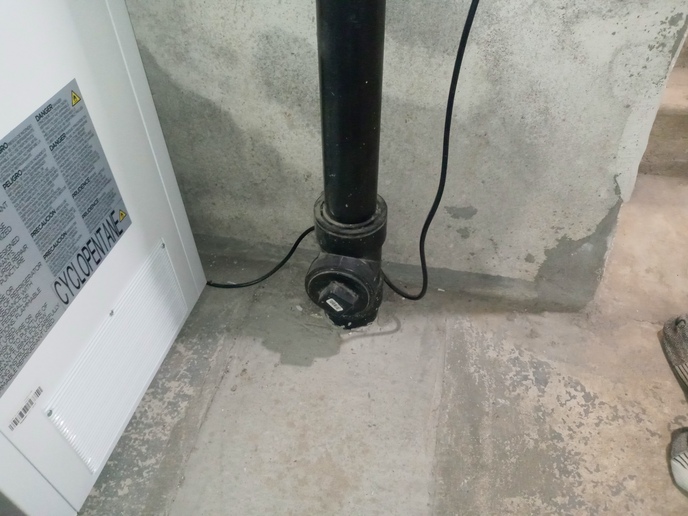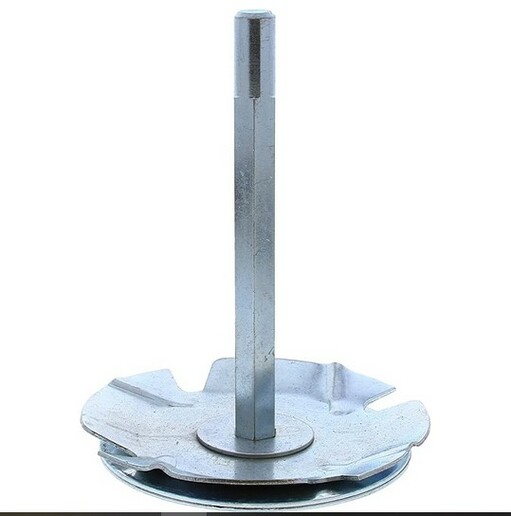Ultradog MN
Well-known Member
- Location
- Twin Cities
I hope this doesn't rile up the hornets here like electrical questions sometimes do.
The black pipe in the photo I installed 14 years ago when I replumbed the whole house.
TWO 3in lines dump into the 3in vertical.
It was all inspected then and passed without issue.
We added on to the house 4 years ago and I framed in for a 3/4 bathroom.
Am finally getting around to finishing that bath.
Notice the 3in white pipe. It is just sitting there to show where I want to run the new drain.
This is my question:
Can I dump THREE 3in lines into that 3in vertical?
Not asking how to connect white pvc pipe to black abs pipe or how grandpa might do it.
I need to know what is code. I know that code varies but what is customary or rule of thumb.
Thanks

The black pipe in the photo I installed 14 years ago when I replumbed the whole house.
TWO 3in lines dump into the 3in vertical.
It was all inspected then and passed without issue.
We added on to the house 4 years ago and I framed in for a 3/4 bathroom.
Am finally getting around to finishing that bath.
Notice the 3in white pipe. It is just sitting there to show where I want to run the new drain.
This is my question:
Can I dump THREE 3in lines into that 3in vertical?
Not asking how to connect white pvc pipe to black abs pipe or how grandpa might do it.
I need to know what is code. I know that code varies but what is customary or rule of thumb.
Thanks




