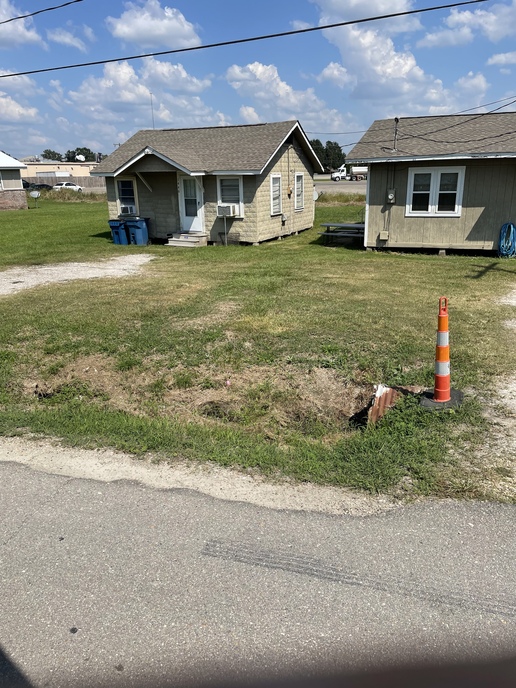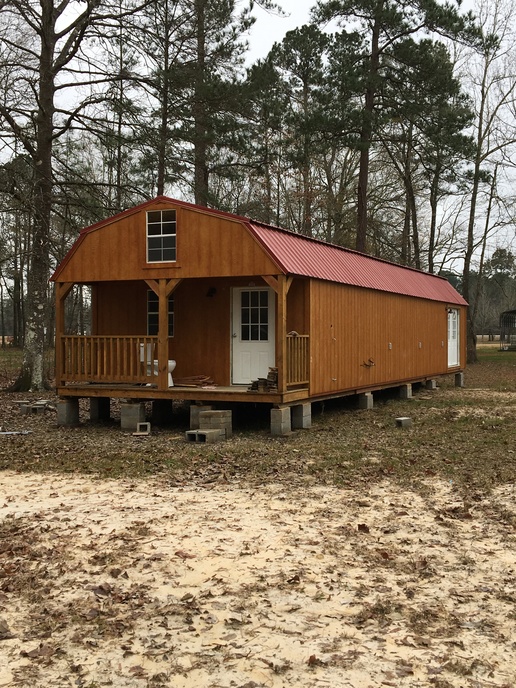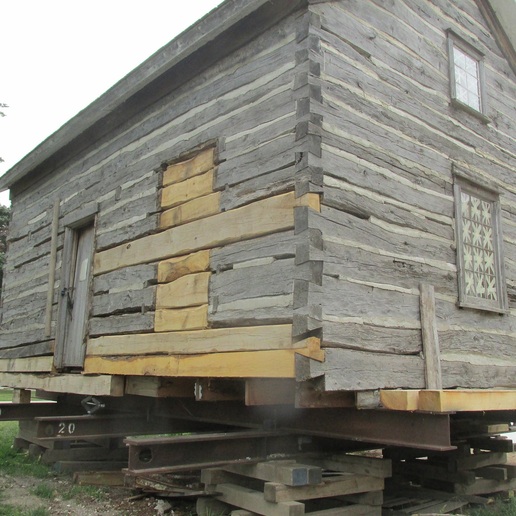john in la
Well-known Member
Saw this house today. Wish there was a car in the driveway for scale but I guess you will have to use the garbage cans.
On one hand it looks to be a well kept house with a clean yard.
On the other hand it sure is small. Im guessing 500 sq ft max. Heck Ive seen houses with a living room bigger than this house.
Still people out there getting by without all that keep up with the neighbors things.

On one hand it looks to be a well kept house with a clean yard.
On the other hand it sure is small. Im guessing 500 sq ft max. Heck Ive seen houses with a living room bigger than this house.
Still people out there getting by without all that keep up with the neighbors things.




