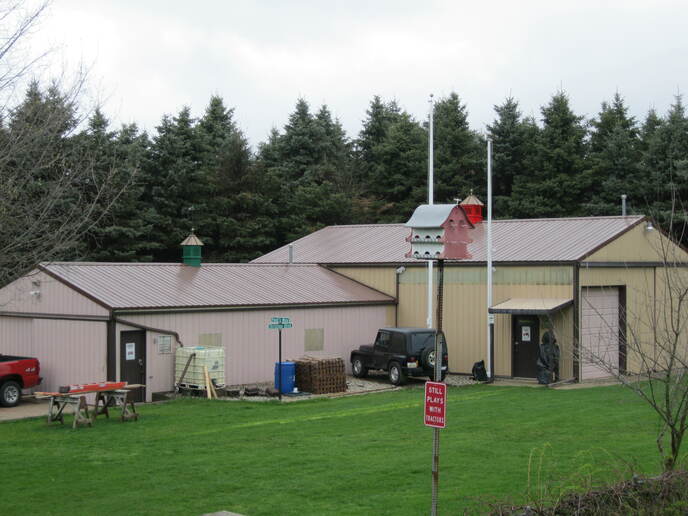Good afternoon everyone,
Well we built a new pole barn last year,48x80 and it has a 14 overhead door on the side wall. Given the slope of the ground the door comes to rest about 1.5 above the surface of the dirt. Whats the best option for a footer? Im pretty decent with concrete so making forms and rebar dont bother me. How deep should I make the footer? How wide? Our frost line is roughly 3
Well we built a new pole barn last year,48x80 and it has a 14 overhead door on the side wall. Given the slope of the ground the door comes to rest about 1.5 above the surface of the dirt. Whats the best option for a footer? Im pretty decent with concrete so making forms and rebar dont bother me. How deep should I make the footer? How wide? Our frost line is roughly 3


