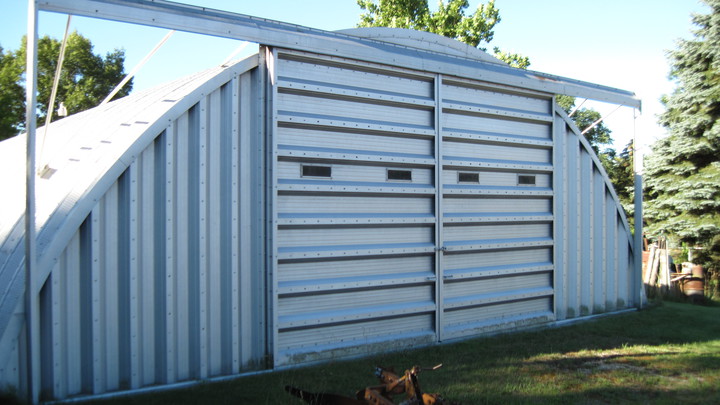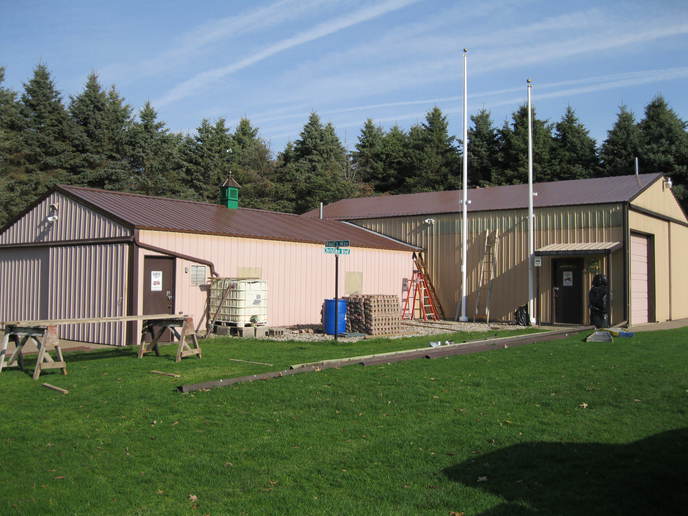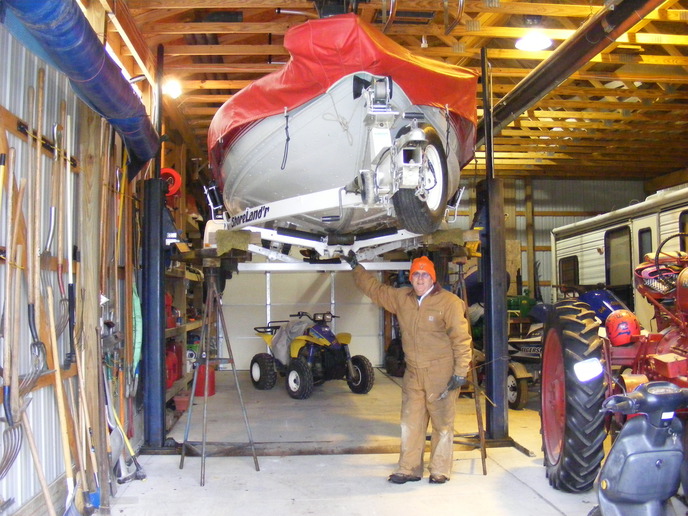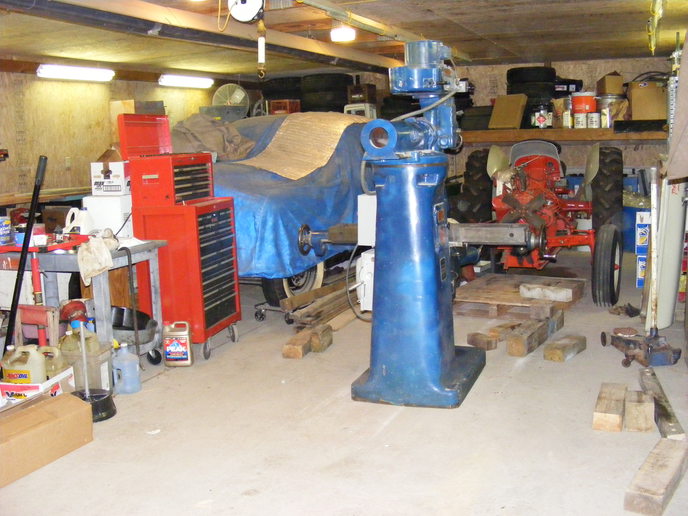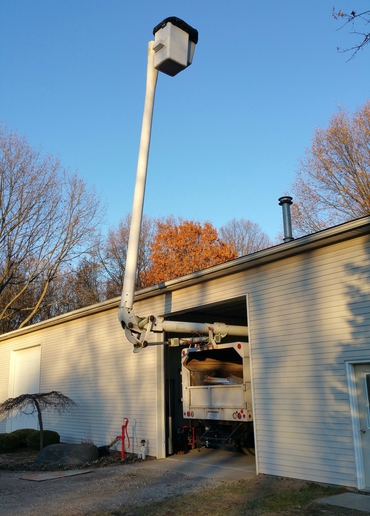We are thinking of putting up a shop/storage building. I want it tall enough to get my truck in so that means at least a 14 foot side wall. I pull a 50 foot grain trailer and would like to get it inside to work on it. That means 60 feet long. I think with a 15 foot door I can back the trailer in, unhook and get the truck in beside it. I have 3 Case tractors and would like them inside too. Thinking 40 feet wide then putting a 12 foot lean to on the south side. Wife used to have a leather shop and would like to get back to it sometime, so the east end of the lean to would get enclosed and that would be hers.
I know you never build big enough but money dictates that a 40X60X14 is about all the bigger I can afford. Concrete floors will have to come at a later time also.
For you guys that have trucks, am I dreaming? For you guys that turn wrenches, will I have room for a decent size compressor and toolbox? I only want to do it once.
I know you never build big enough but money dictates that a 40X60X14 is about all the bigger I can afford. Concrete floors will have to come at a later time also.
For you guys that have trucks, am I dreaming? For you guys that turn wrenches, will I have room for a decent size compressor and toolbox? I only want to do it once.


