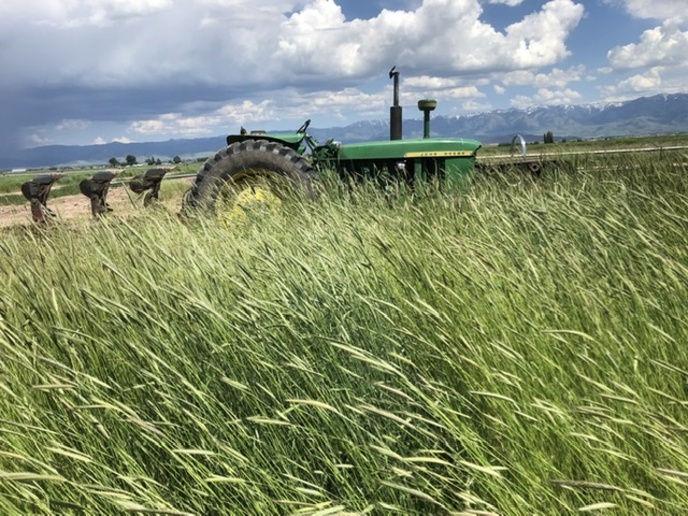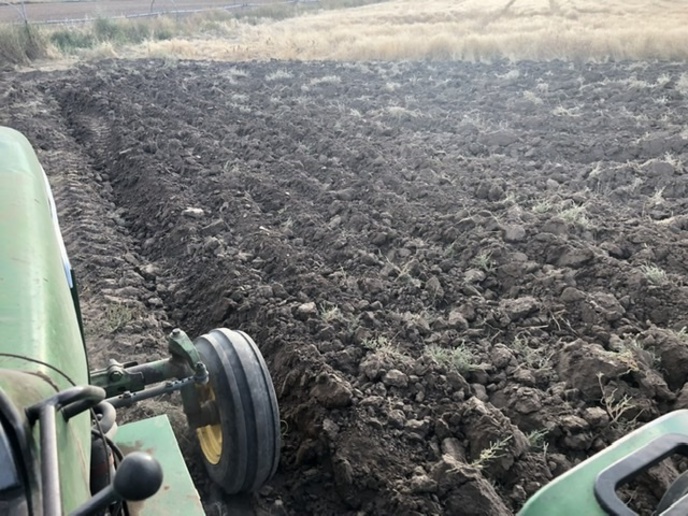Geo-TH,In
Well-known Member
I tried to make two buildings as similar as possible. Both with 1 ft eves. Garage with metal siding over 7/15 osb and 35 year shingles 1/2 osb. I was able to make pole barn with 1 ft vented eves, 8 ft posts, 8 ft trusses.
I could only use 10x8 doors on garage package, so I used same size on pole barn.
Here is the actual prices, almost $1500 more for a 30x40x10 pole barn. Why?


I could only use 10x8 doors on garage package, so I used same size on pole barn.
Here is the actual prices, almost $1500 more for a 30x40x10 pole barn. Why?



