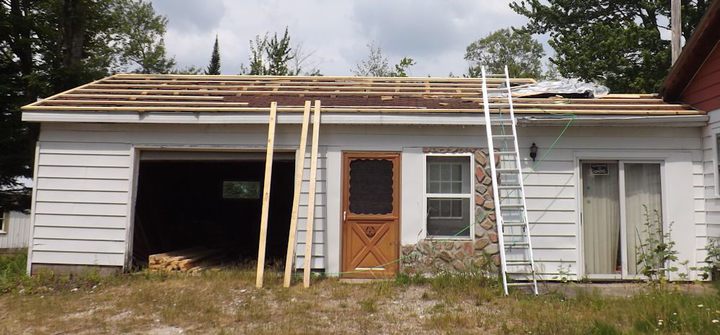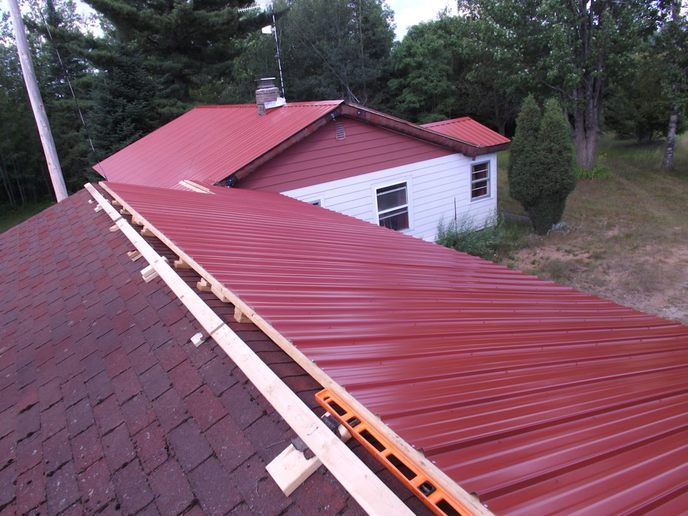Thank you, I will give Dad's address, can you have it done by June?
The shingles are in really bad shape and need to be replaced, but if you put a string on the West peak and run it diagonally down to the lower East end you will see that there is at least a two inch depression or dip in part of the roof. Maybe even more than that. If you look from the eves to the peak it is very noticeable. My brothers and I feel that to fix this, we will need to remove the entire roof and rebuild it from the upper plate. The 2 by 6 trusses are on 4ft centers, with a 2 by 4 between them, going from the peak to the upper plate. This is what most likely has caused this problem.
Do you think that a complete rebuild is the easier than attempting to straighten it? Unless the weather becomes a factor, I have the time to do it this Spring or summer.
TY
SDE
The shingles are in really bad shape and need to be replaced, but if you put a string on the West peak and run it diagonally down to the lower East end you will see that there is at least a two inch depression or dip in part of the roof. Maybe even more than that. If you look from the eves to the peak it is very noticeable. My brothers and I feel that to fix this, we will need to remove the entire roof and rebuild it from the upper plate. The 2 by 6 trusses are on 4ft centers, with a 2 by 4 between them, going from the peak to the upper plate. This is what most likely has caused this problem.
Do you think that a complete rebuild is the easier than attempting to straighten it? Unless the weather becomes a factor, I have the time to do it this Spring or summer.
TY
SDE



