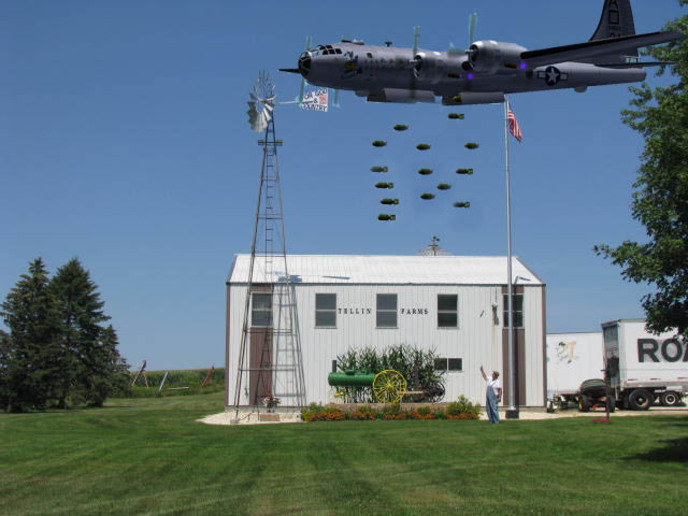farmallboy15
Member
It has been a while since I last posted. I used to lurk fairly often in the IH forum. Since my YT days, I have come into 65 acres with about 25 acres being tillable with the remainder in hay and forest. In the future I would like to farm up to around 2-300 acres. This cold snap (grease in the grease gun was too solidified to pump) has had me thinking of building a heated farm shop to work on our cars/trucks and equipment.
I will list below my requirements and I would appreciate any feedback on these (good or bad) and how to better make a building fit not only today's needs but potential future needs. I really dont want to build something too small now and have to build something else in the future... This will be primarily be a work shop not a storage building. I would probably build shelfs for "stuff" but no implements would be stored there regularly.
-Radiant heat flooring
-16' sliding door for a 4 row planter and disc/field cultivator (is this big enough, any advice on sealing/insulating the door?)
-(2) 10' work bays, one with a 2 post lift
-14-16' walls (possible International 1066/1086 in the future?)
-I see a 30x48 being the smallest sized building feasible with a 36 or 40x56 being preferable (what are the thoughts on the size of building for the size farm it will be servicing?)
Thanks for all opinions and experiences ahead of time, I truely value them!
I will list below my requirements and I would appreciate any feedback on these (good or bad) and how to better make a building fit not only today's needs but potential future needs. I really dont want to build something too small now and have to build something else in the future... This will be primarily be a work shop not a storage building. I would probably build shelfs for "stuff" but no implements would be stored there regularly.
-Radiant heat flooring
-16' sliding door for a 4 row planter and disc/field cultivator (is this big enough, any advice on sealing/insulating the door?)
-(2) 10' work bays, one with a 2 post lift
-14-16' walls (possible International 1066/1086 in the future?)
-I see a 30x48 being the smallest sized building feasible with a 36 or 40x56 being preferable (what are the thoughts on the size of building for the size farm it will be servicing?)
Thanks for all opinions and experiences ahead of time, I truely value them!


