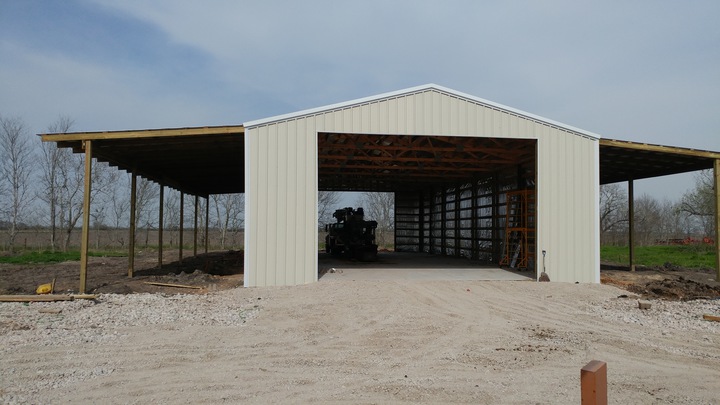Couple of months ago I started a few threads about the pole barn I was building.
Well I finally got this all done a few weeks ago. I had them build it with a 25' wide 16' tall opening on each end wall.
The folks that built the shop are supposedly working up a price for them to do the doors. I don't think they do farm stuff very often, and this building is bigger than what they normally do. So I'm afraid they will come up with a outrageous price.
And since money is tight, I might have to do it myself. I know there isn't any black magic to large sliding doors, but I've just never been around them and don't know what they need for framing.
Any of ya'll built your own sliding doors this size?
As usual, thanks for any and all help.

Well I finally got this all done a few weeks ago. I had them build it with a 25' wide 16' tall opening on each end wall.
The folks that built the shop are supposedly working up a price for them to do the doors. I don't think they do farm stuff very often, and this building is bigger than what they normally do. So I'm afraid they will come up with a outrageous price.
And since money is tight, I might have to do it myself. I know there isn't any black magic to large sliding doors, but I've just never been around them and don't know what they need for framing.
Any of ya'll built your own sliding doors this size?
As usual, thanks for any and all help.


