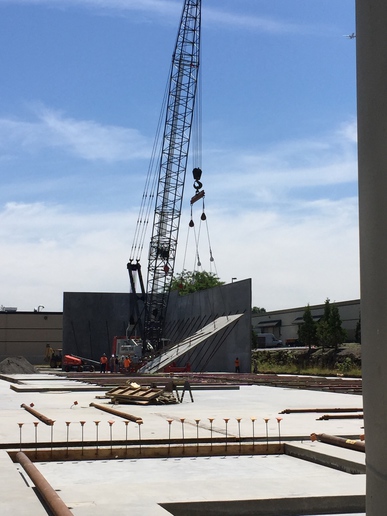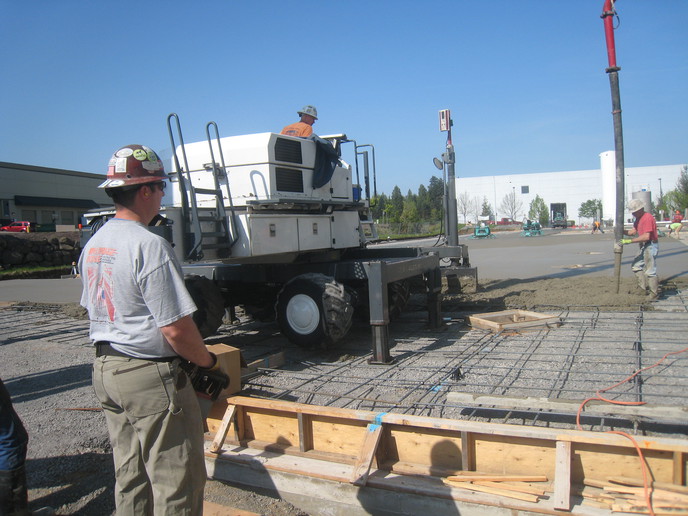Its hard to say what the sub-layers are without knowing more from the site, but barring water or other soft or unsuitable conditions, a properly built pad under the slab is important. Same with the strength of the concrete mix, reinforcing etc. You can take test cylinders as they pour, get 4 cylinders, fill each one third at a time to the top, rod each third 25x before filling the next third. Screed the cylinder cleanly off the top. You would have to have a lab test them.
Ideally, the layers below the pad will be well drained and supporting under the compacted crusher run or other suitable well drained gravel that the pad is built with. 95% or better, it can be easily tested in 12" lifts with a troxler nuclear density meter. Testing company could provide that service. Not saying you need to, as its not likely done much for buildings like these, but you can measure compaction if it was necessary. If I had a substantial loan against the project, I would consider it if I suspected there would be problems with the site or material, what the heck... their fees are nothing compared to fixing a bad foundation after the fact. Consider fabric under the pad, drainage, vapor barrier, utilities, future uses - extra pipe/stub ups, conduit, sanitary,domestic water, pex for heating, anything you need to coordinate within or passing through, upward in the slab.
In practical terms, a good excavation outfit should be able to build a suitable pad. If there is decent ground underfoot, with suitable gravel/crusher run compacted with a big ole vibratory roller... most places around here that's all you need. Fabric in some situations, drainage too, strip the topsoil, fill with gravel and compact properly.
It is fun to see the cylinder breaks, I have to admit, just to see what they break at. 7 day, 14 day, 21 and 28 day is why there are 4 taken, each one should rise significantly in strength over that time span.
The below is a link to a bunch of different slab details, it might be helpful.
6


