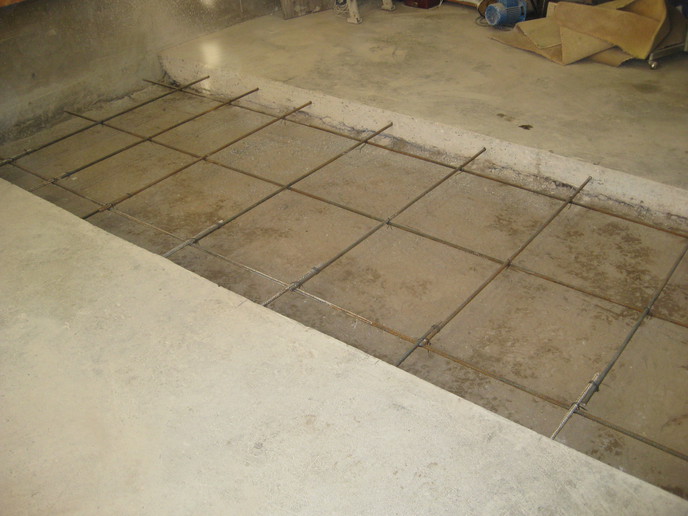I was lucky and picked up a two post hoist for my shop.
My floor is 4 inch concrete with fencing, which is the minimum the instructions call for.
Here's my dilemma. As I line the hoist up with my door opening, both posts will sit directly on top of the relief cuts in the concrete. I'm afraid that the anchor bolts will Crack over to the relief cuts.
The hoist pads are 12" x 24" I was thinking I would cut out roughly 20 x 30 openings then dig down 2-3feet. Then fill with concrete to create a pilings.
Any ideas? I can't really move the hoist then it would be not in line with the door opening and then tricky to get a car on it.
Thanks
Rick
My floor is 4 inch concrete with fencing, which is the minimum the instructions call for.
Here's my dilemma. As I line the hoist up with my door opening, both posts will sit directly on top of the relief cuts in the concrete. I'm afraid that the anchor bolts will Crack over to the relief cuts.
The hoist pads are 12" x 24" I was thinking I would cut out roughly 20 x 30 openings then dig down 2-3feet. Then fill with concrete to create a pilings.
Any ideas? I can't really move the hoist then it would be not in line with the door opening and then tricky to get a car on it.
Thanks
Rick


