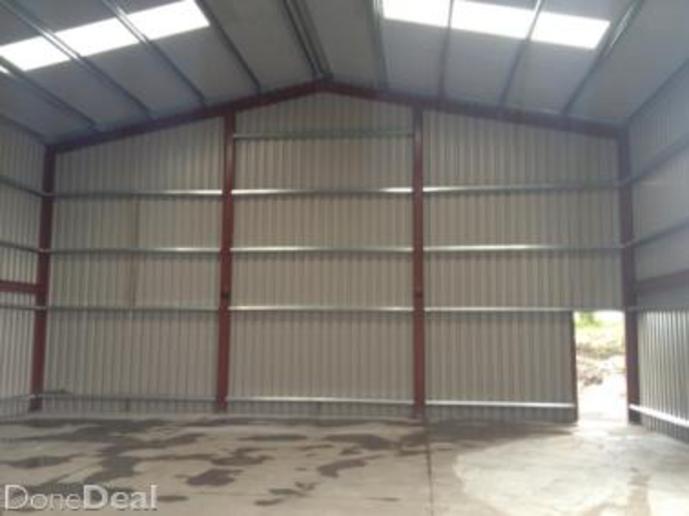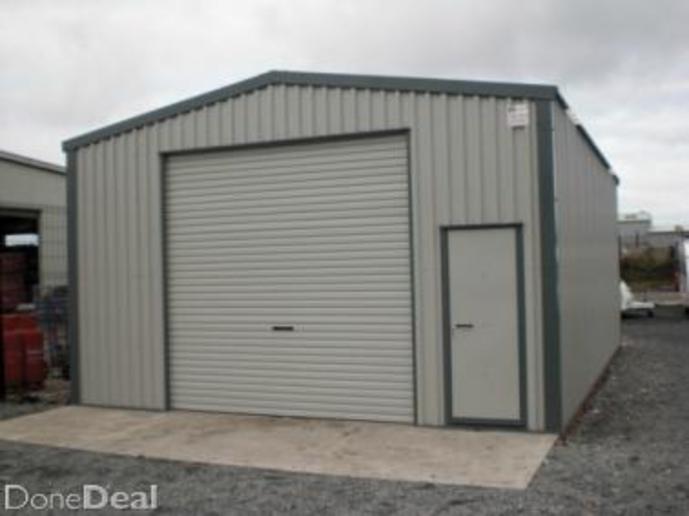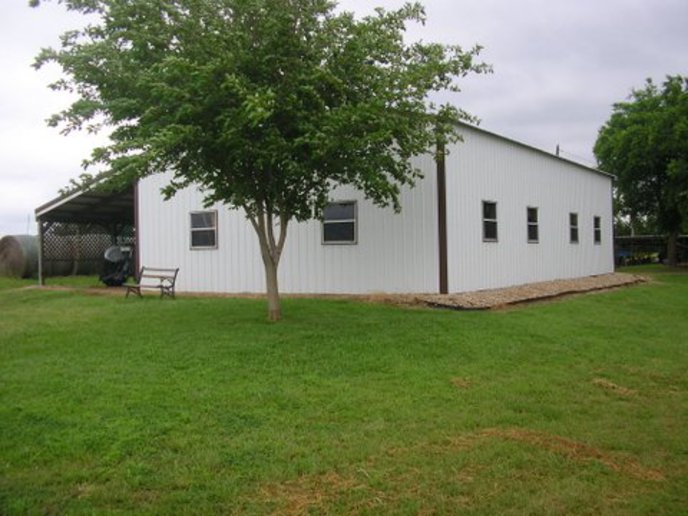Anonymous-0
Well-known Member
I know it's been asked on here before but what is the best bang for the buck in a farm type building. I don't need anything real big, maybe 30'x40' at the most but need some opinions on the best way to go. It won't have a concrete floor to start with and won't be heated. I was thinking of just a fabric building but might be able to build a garage type for about the same money. I've heard metal buildings rain on the inside which I don't want. When I priced out buildings from the farm store a couple years ago, the stick built was about the same cost as a pole barn. Now I've read that posts for a pole barn will rot a lot faster than the old better treated posts. I'd rather have a better built smaller shed than a larger shed that will give me problems. Any thoughts are appreciated.




