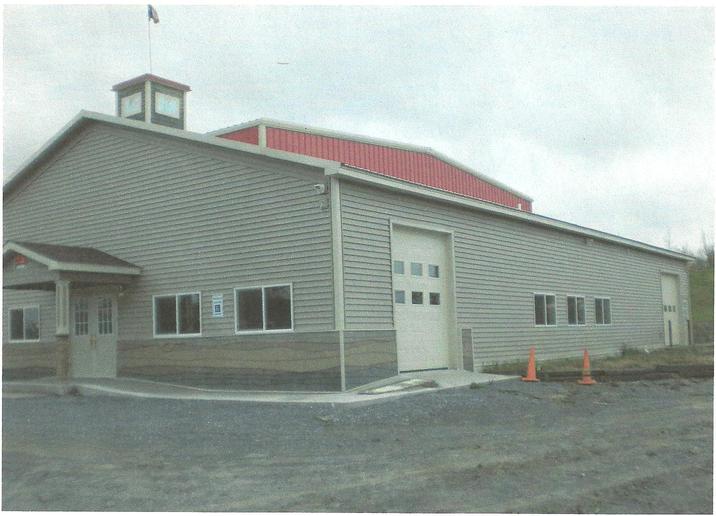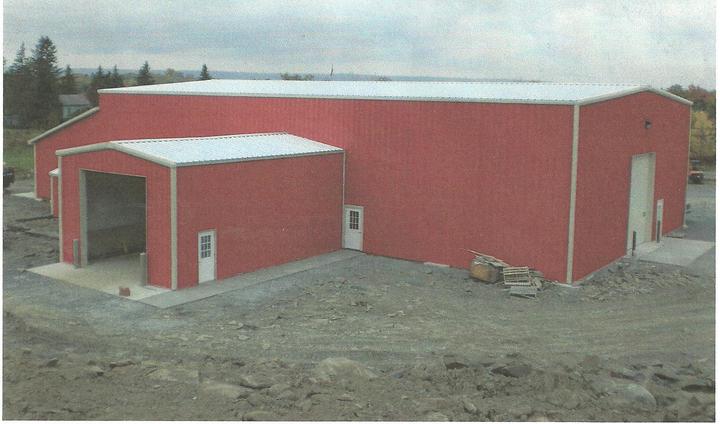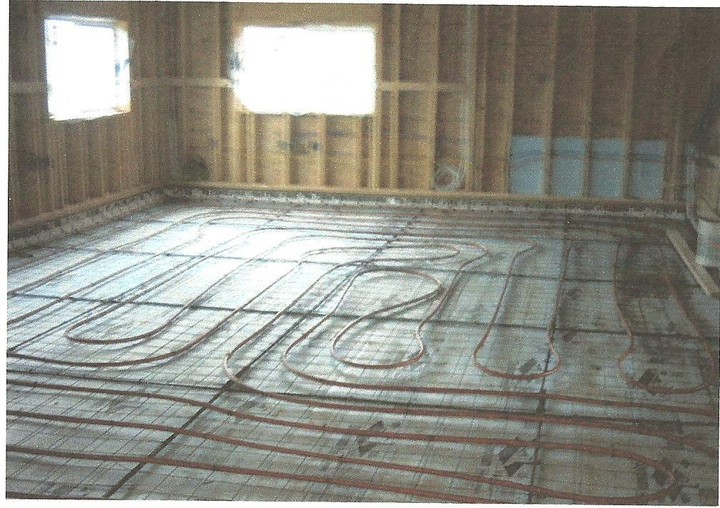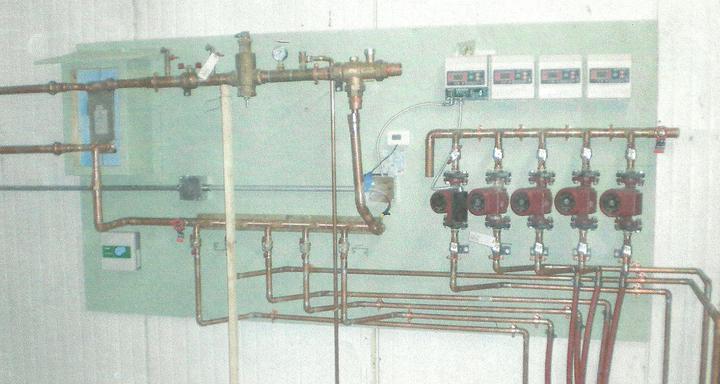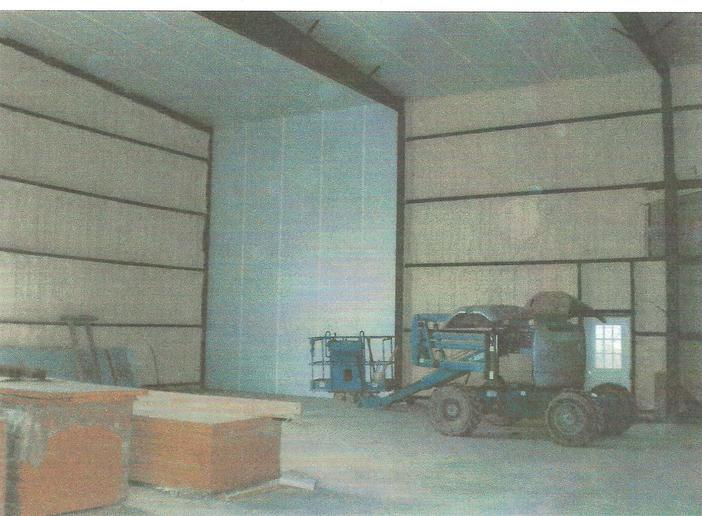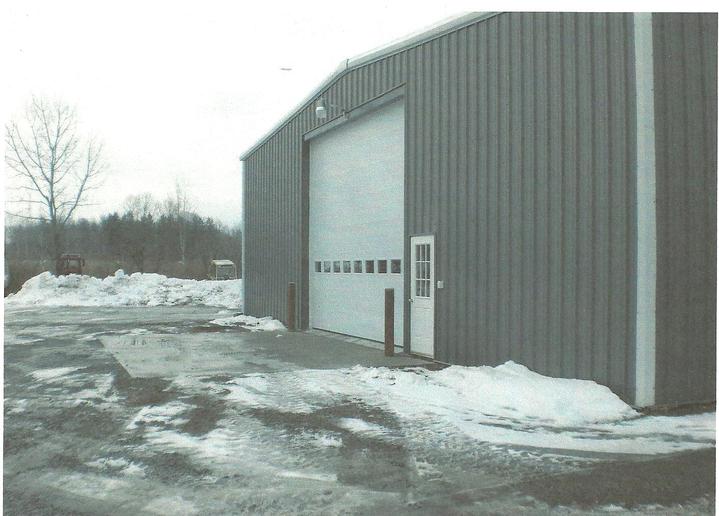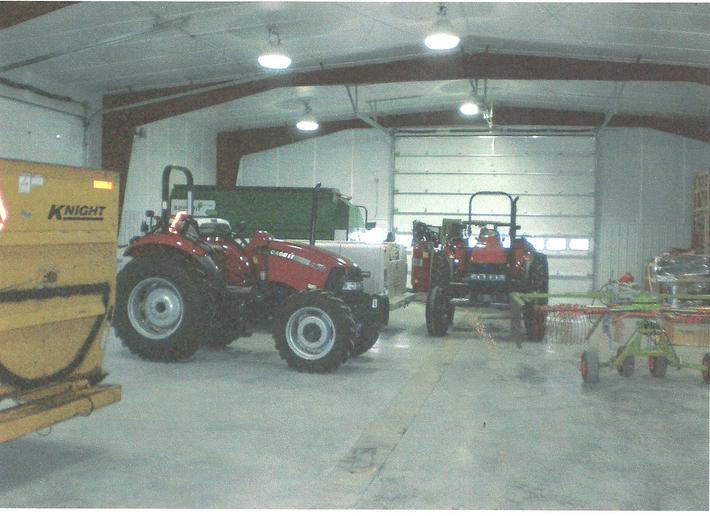What kind of vapor barrier do you use under a concrete floor? I always saw the plain old 6 mil or 10 mil plastic, but looking around online I see they sell actual vapor barrier. It is quite a bit more money than the plastic. Is is really worth it or is the plastic alright? Another question, I"m installing radiant floor heat with 2" EPS insulation on a 1" sand bed, where do you recommend the vapor barrier to be? Under the sand, between the sand and insulation, or above the insulation? I"ve seen recommendations for all three, but am leaning towards between the sand and insulation.
- Thread starter edj856
- Start date
Similar threads
We sell tractor parts! We have the parts you need to repair your tractor - the right parts. Our low prices and years of research make us your best choice when you need parts. Shop Online Today.
Copyright © 1997-2024 Yesterday's Tractor Co.
All Rights Reserved. Reproduction of any part of this website, including design and content, without written permission is strictly prohibited. Trade Marks and Trade Names contained and used in this Website are those of others, and are used in this Website in a descriptive sense to refer to the products of others. Use of this Web site constitutes acceptance of our User Agreement and Privacy Policy TRADEMARK DISCLAIMER: Tradenames and Trademarks referred to within Yesterday's Tractor Co. products and within the Yesterday's Tractor Co. websites are the property of their respective trademark holders. None of these trademark holders are affiliated with Yesterday's Tractor Co., our products, or our website nor are we sponsored by them. John Deere and its logos are the registered trademarks of the John Deere Corporation. Agco, Agco Allis, White, Massey Ferguson and their logos are the registered trademarks of AGCO Corporation. Case, Case-IH, Farmall, International Harvester, New Holland and their logos are registered trademarks of CNH Global N.V.
Yesterday's Tractors - Antique Tractor Headquarters
Website Accessibility Policy


