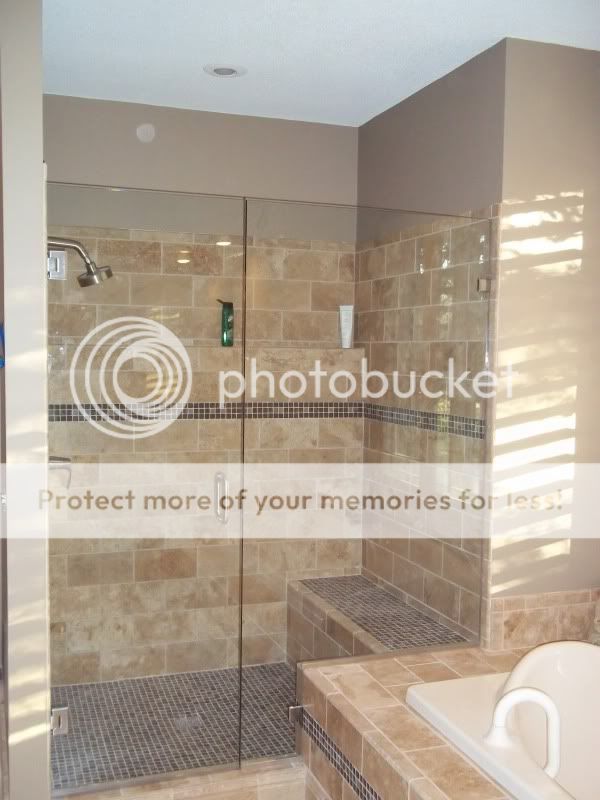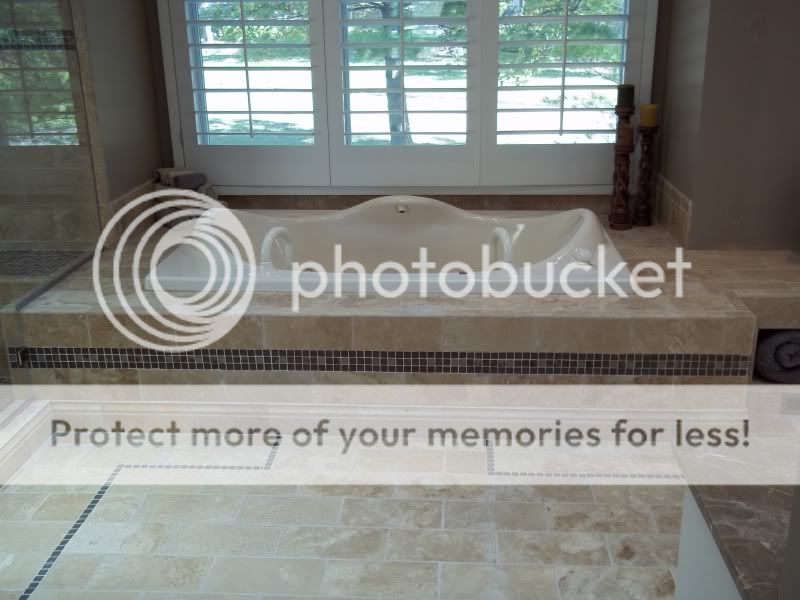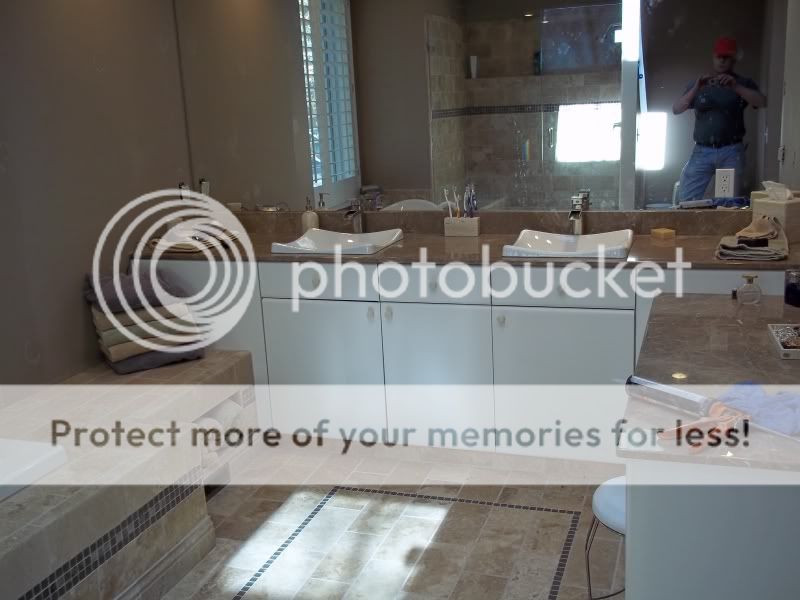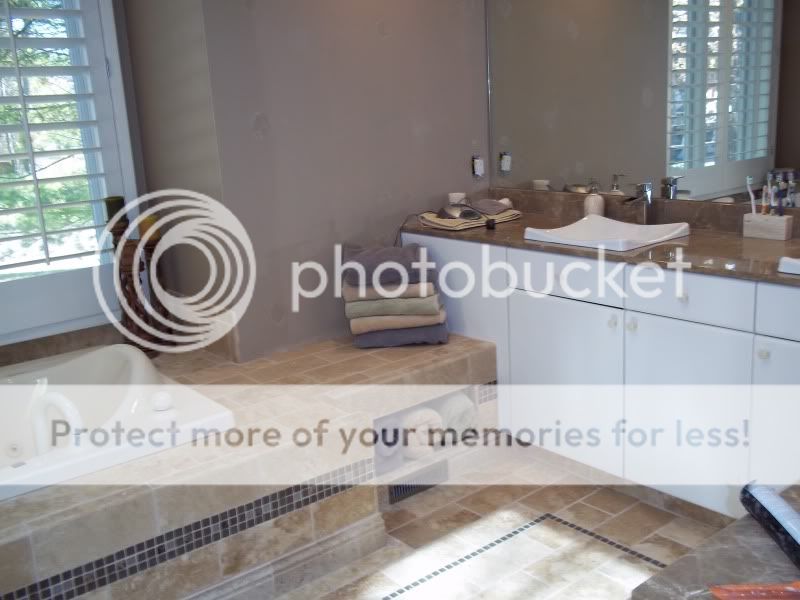In the middle of the MBR bath remodel upstairs. Time to do the floor. The old floor was the 3/4 inch tongue and groove plywood. I'm doing the work to save some money. If I put down tile do I need any different underlayment between the tile and the plywood floor? I am not fond of the concrete backer board. Any advice and suggestions would be appreciated. Anyone use other flooring options beside tile? Thanks
You are using an out of date browser. It may not display this or other websites correctly.
You should upgrade or use an alternative browser.
You should upgrade or use an alternative browser.
- Thread starter SKYBOW
- Start date
Ultradog MN
Well-known Member
- Location
- Twin Cities
Yes you can glue directly to the plywood.
But don't. Think about the next time it gets a floor. How are you gonna get the tile off?
You put down the Hardee or cement board because you have a little compassion for the guy who does it next time. Yes there will be a next time even if it is long after you are gone.
I remodel bathrooms and kitchens for a living. So I don't even want to get started on all the bad homeowner jobs I have had to tear out and correct.




But don't. Think about the next time it gets a floor. How are you gonna get the tile off?
You put down the Hardee or cement board because you have a little compassion for the guy who does it next time. Yes there will be a next time even if it is long after you are gone.
I remodel bathrooms and kitchens for a living. So I don't even want to get started on all the bad homeowner jobs I have had to tear out and correct.




Tom in TN
Well-known Member
- Location
- Southern Middle Tennessee
Skybow,
I'm not a flooring expert by any means, and some of the guys on here with more knowledge than I have will probably respond. However, I actually attended a series of flooring classes and was a "certified" flooring rep with Home Depot once upon a time.
What we were told was that the cement backer board is always the most preferred base, however, solid, non-flexing, stable plywood would also work for a base for ceramic tile.
They key is that the grout lines will continually break if there is any flex in the floor. So if the plywood is well secured and doesn't have any flex in it when you walk on it, it will work fine.
Keep the grout lines sealed for better function and appearance.
Good luck,
Ton in TN
I'm not a flooring expert by any means, and some of the guys on here with more knowledge than I have will probably respond. However, I actually attended a series of flooring classes and was a "certified" flooring rep with Home Depot once upon a time.
What we were told was that the cement backer board is always the most preferred base, however, solid, non-flexing, stable plywood would also work for a base for ceramic tile.
They key is that the grout lines will continually break if there is any flex in the floor. So if the plywood is well secured and doesn't have any flex in it when you walk on it, it will work fine.
Keep the grout lines sealed for better function and appearance.
Good luck,
Ton in TN
Anonymous-0
Well-known Member
This forum is supposed to be about TRACTORS--NOT the room where you crap!!!!!!!!!!!!
farmer boy
Well-known Member
Atleast 1/2 the posts are OT. If a regular wants to ask a question about a bathroom, and that question isn't going to start a heated debate, who are you to call him out on it?
pete black
Well-known Member
Not a flooring expert by any means but i think the concrete backer board are preferred due to them being more water resistent.
Anonymous-0
Well-known Member
I agree with USA 100%!!!
lloyd in sc
Member
so where's the tractor info in yours?
Anonymous-0
Well-known Member
thats because you are the same person.
Walt Davies
Well-known Member
Look at the blue numbers on the left side of your note they give your computer ID if you want to act as a different person go to your neighbor.
Walt
Walt
Walt Davies
Well-known Member
Remember that a good foundation is the most important part of tiling. Not just the backing board but the under frame and the sub floor. Don't get cheap it will come back to haunt you later on
On the walls where you don't walk you can use the green board but be careful it won't hold a load.
Walt
On the walls where you don't walk you can use the green board but be careful it won't hold a load.
Walt
Lamar Fudd
Member
Ultradog, Using thinset mortar directly on the Plywood tends to dry the moisture, rather than curing the mortar, thus, no strength. What I'v done in the past when replacing particle board in a kitchen/bath to be covered with tile is to, after screwing the plywood into the subfloor @ 8" intervals EVERYWHERE is to coat it with spar varnish. The using thinset mortar, you can tile without fear of the tile breaking loose. It also keeps the new floor within 1/2 inch of the existing floor. The last kitchen I did had 1/2" 3-ply subfloor and the homeowner was concerned about 'flex'. after the new floor was in place and grouted, he was amazed at how much the floor had stiffened up. This has been over 3 years ago and no problems.
Anonymous-0
Well-known Member
(quoted from post at 09:32:57 09/14/12) In the middle of the MBR bath remodel upstairs. Time to do the floor. The old floor was the 3/4 inch tongue and groove plywood. I'm doing the work to save some money. If I put down tile do I need any different underlayment between the tile and the plywood floor? I am not fond of the concrete backer board. Any advice and suggestions would be appreciated. Anyone use other flooring options beside tile? Thanks
Do you folks have the Fermacell brand stuff??? Did a couple floors with it. Can't beat it. Easy to use and makes a floating (?) floor that is independent of the floor under it. As for different floorings, there is a waterproof laminate flooring, but tiles would prolly be cheaper and will look better.
First question is....What are the floor joist size underneath, 16" OC with 2x10s ?
If this is a yes to the question then I would just get another sheet of 3/4" plywood over the existing plywood and then use 2 heavy coats of paint or a water repeller on the plywood and then start tiling.
There was a product that Georgia pacific had called Densshield, this was silicone impregnated gypsum board with an acrylic top, I used this in my old house for an upstairs bathroom for laying 8" sq. ceramic time. (it worked good) I had 1.25" of plywood underneath. I heard a few years later that Georgia Pacific was sued because it didnt work or something, class action lawsuit I am sure. I sold the house 3 years after I put in that tile.
If this is a yes to the question then I would just get another sheet of 3/4" plywood over the existing plywood and then use 2 heavy coats of paint or a water repeller on the plywood and then start tiling.
There was a product that Georgia pacific had called Densshield, this was silicone impregnated gypsum board with an acrylic top, I used this in my old house for an upstairs bathroom for laying 8" sq. ceramic time. (it worked good) I had 1.25" of plywood underneath. I heard a few years later that Georgia Pacific was sued because it didnt work or something, class action lawsuit I am sure. I sold the house 3 years after I put in that tile.
omahagreg
Well-known Member
I was told, when I was still doing residential bathrooms, that there is a minimum thickness underneath tile. I found out because I had too thin an underlayment, and their was too much flex on the floor. Tile backer is the ONLY way to go, and it counts towards the 1 1/4" minimum thickness!
Ultradog MN
Well-known Member
- Location
- Twin Cities
I had come home for lunch, checked the board and banged out that reply below.
The reason you use a cement board is it is a very good surface to glue tile to. Better than plywood no matter how many coats of stuff you paint onto the plywood first. It is also mechanically applied - screws/nails - so you can dig up the underlayment when the floor needs to be replaced. Yeah lots of screws but they are still easier than trying to chisel old tile off of plywood. I use a roofing nailer to shoot the stuff down. Fast. Hand nailing with 1 1/4" roofing nails is good too.
Screws are probably best but a little bit overkill IMO and so much labor to install.
I cut the Hardee board or Durarock cement board with an ordinary skillsaw and a carbide blade.
I like hardee board best as it is cleaner to work with. None of these underlaymens are structural. You must have a good sub floor under them. 3/4" is the minimun. All of them, Durarock, etc come in 1/4" or 1/2".
Back in the 80s MN building code allowed 5/8" subfloor. You can not tile on that even with underlayment.
They poured the bathroom floor - concrete 1".
All bathrooms prior to the 70s were poured floors if they got tile.
I've built or remodeled probably 200 bathrooms so far. No end in sight but I sure could use more work these days.
I don't claim to know it all but I do look at not just 3 years down the road or even 10 years down the road. Bathrooms get rode hard and put away wet.
So you look at 15 or 20 years out and it helps to have a thought for the fellow who is going to do it again. Make his job easier if you can.
Modern bathroom will get remodeled because it is dated asthetically more than because it it functionally decrepit.
The tile in that bathroom below came 16 X 16".
Customer wanted it 8 X 16". Not available.
I had to split every one.
The reason you use a cement board is it is a very good surface to glue tile to. Better than plywood no matter how many coats of stuff you paint onto the plywood first. It is also mechanically applied - screws/nails - so you can dig up the underlayment when the floor needs to be replaced. Yeah lots of screws but they are still easier than trying to chisel old tile off of plywood. I use a roofing nailer to shoot the stuff down. Fast. Hand nailing with 1 1/4" roofing nails is good too.
Screws are probably best but a little bit overkill IMO and so much labor to install.
I cut the Hardee board or Durarock cement board with an ordinary skillsaw and a carbide blade.
I like hardee board best as it is cleaner to work with. None of these underlaymens are structural. You must have a good sub floor under them. 3/4" is the minimun. All of them, Durarock, etc come in 1/4" or 1/2".
Back in the 80s MN building code allowed 5/8" subfloor. You can not tile on that even with underlayment.
They poured the bathroom floor - concrete 1".
All bathrooms prior to the 70s were poured floors if they got tile.
I've built or remodeled probably 200 bathrooms so far. No end in sight but I sure could use more work these days.
I don't claim to know it all but I do look at not just 3 years down the road or even 10 years down the road. Bathrooms get rode hard and put away wet.
So you look at 15 or 20 years out and it helps to have a thought for the fellow who is going to do it again. Make his job easier if you can.
Modern bathroom will get remodeled because it is dated asthetically more than because it it functionally decrepit.
The tile in that bathroom below came 16 X 16".
Customer wanted it 8 X 16". Not available.
I had to split every one.
steve terplak
Member
Ultra,
Great work.
What did you use in the shower under the floor/bench?
Great work.
What did you use in the shower under the floor/bench?
farmer boy
Well-known Member
There's a good chance that going to his neighbour would have the same number. That is an Internet Service Provider specific number. Each computer also has a number but I doubt that that would be overly trackable. Being that 2 people with 2 different ISP's could have the same number. it's only so the info goes to the right location. The info is sent to the server and divided to customers beyond that. Atleast that's how I understand it. edit: I do think that this is actually him though. The chance of someone else on his server coming on here and saying that is VERY low.
Geo-TH,In
Well-known Member
SKYBOW,
Never put tile on wood. Must use a backerboard or cement board because wood expands and contracts with temp and moisture. A wood floor which will also flex when you walk on it. I would recommend using small tile, no larger than 6x6. The larger tile will either crack or pop up. I screw the backerboard/cement board and thin set to wood sub floor. Cement board is harder to work with, but I think it is the better way to go.
George
Never put tile on wood. Must use a backerboard or cement board because wood expands and contracts with temp and moisture. A wood floor which will also flex when you walk on it. I would recommend using small tile, no larger than 6x6. The larger tile will either crack or pop up. I screw the backerboard/cement board and thin set to wood sub floor. Cement board is harder to work with, but I think it is the better way to go.
George
Stephen Newell
Well-known Member
Eventually any bath will have one plumbing leak or another. I always use treated wood for floor framing and treated plywood for decking. If you are going to use ceramic tile I would use the cement board. I don't like it either but it helps. I think a single sheet of linoleum makes a good floor for a bath. I don't care for the peal and press tiles. I've never had any luck getting them to stay down and commercial tile is too much work to make look nice.
Check Break
Member
The first thing you ought to think about is the elevation of your finished tile. This will control the thickness of your underlayment and determine which product you use.
Backer Board has already been discussed.
If you can drop your floor and pick up 1.5" you can use mortar, paper and wire. It builds a great floor. You'll probably have to tear up your subfloor and reinstall it between your floor joists.
Here's a link to another product that a lot of people are using today. It creates a floating floor over plywood and is easy to use. Check out the link and ask around. Its probably the easiest, most cost effective and best underlayment over plywood available.
http://www.schluter.com/6_1_ditra.aspx
Backer Board has already been discussed.
If you can drop your floor and pick up 1.5" you can use mortar, paper and wire. It builds a great floor. You'll probably have to tear up your subfloor and reinstall it between your floor joists.
Here's a link to another product that a lot of people are using today. It creates a floating floor over plywood and is easy to use. Check out the link and ask around. Its probably the easiest, most cost effective and best underlayment over plywood available.
http://www.schluter.com/6_1_ditra.aspx
Hobo,NC
Well-known Member
- Location
- Sanford, NC
(quoted from post at 20:49:24 09/14/12) Skybow,
I'm not a flooring expert by any means, and some of the guys on here with more knowledge than I have will probably respond. However, I actually attended a series of flooring classes and was a "certified" flooring rep with Home Depot once upon a time.
What we were told was that the cement backer board is always the most preferred base, however, solid, non-flexing, stable plywood would also work for a base for ceramic tile.
They key is that the grout lines will continually break if there is any flex in the floor. So if the plywood is well secured and doesn't have any flex in it when you walk on it, it will work fine.
Keep the grout lines sealed for better function and appearance.
Good luck,
Ton in TN
I used epoxy grout do I put a sealer on it... if yes what do I use...
Ultradog MN
Well-known Member
- Location
- Twin Cities
Definately not.
You would never get the hardee board removed from the plywood if it is glued on.
You would never get the hardee board removed from the plywood if it is glued on.
Ultradog MN
Well-known Member
- Location
- Twin Cities
They used to use lead panning.
Now a days you use a rubber membrane - sold at most Home centers or plumbing supply outfits. Comes in a sheet about 5' wide and as long as you need. If you need wider you can seam it with special pvc cement. You make a tight pan so if your concrete leaks it will not escape the pan. They make a special shower drain that works along with the membrane.
When you pour the shower basin use the membrane and then use metal lath - like they use for stucco - for mesh.
Now a days you use a rubber membrane - sold at most Home centers or plumbing supply outfits. Comes in a sheet about 5' wide and as long as you need. If you need wider you can seam it with special pvc cement. You make a tight pan so if your concrete leaks it will not escape the pan. They make a special shower drain that works along with the membrane.
When you pour the shower basin use the membrane and then use metal lath - like they use for stucco - for mesh.
Similar threads
- Replies
- 17
- Views
- 797
We sell tractor parts! We have the parts you need to repair your tractor - the right parts. Our low prices and years of research make us your best choice when you need parts. Shop Online Today.
Copyright © 1997-2024 Yesterday's Tractor Co.
All Rights Reserved. Reproduction of any part of this website, including design and content, without written permission is strictly prohibited. Trade Marks and Trade Names contained and used in this Website are those of others, and are used in this Website in a descriptive sense to refer to the products of others. Use of this Web site constitutes acceptance of our User Agreement and Privacy Policy TRADEMARK DISCLAIMER: Tradenames and Trademarks referred to within Yesterday's Tractor Co. products and within the Yesterday's Tractor Co. websites are the property of their respective trademark holders. None of these trademark holders are affiliated with Yesterday's Tractor Co., our products, or our website nor are we sponsored by them. John Deere and its logos are the registered trademarks of the John Deere Corporation. Agco, Agco Allis, White, Massey Ferguson and their logos are the registered trademarks of AGCO Corporation. Case, Case-IH, Farmall, International Harvester, New Holland and their logos are registered trademarks of CNH Global N.V.
Yesterday's Tractors - Antique Tractor Headquarters
Website Accessibility Policy

