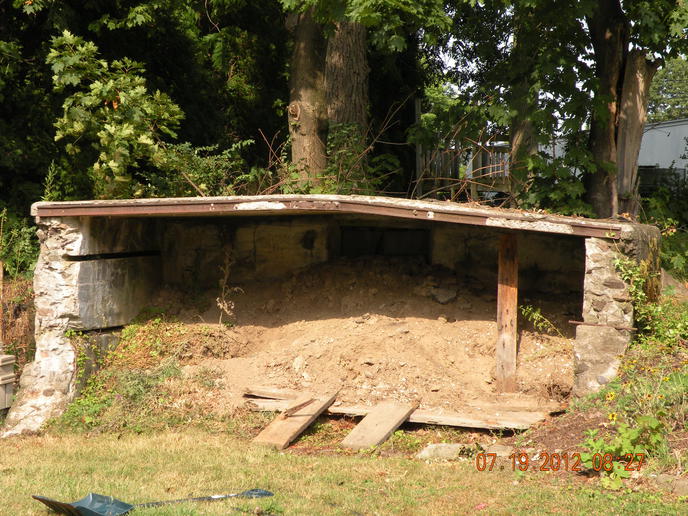This structure is in the back of the house we just bought across the street from lake Ontario in Rochester Ny.The town historian says he thinks it was a cold war bomb shelter.I wouldnt guess that.The concrete and stone mixture looks really old,the house was built in 1948.Curious about the grooves in the sides also.Theres a window in the back wall,seems like there wouldnt be a window in a cold war bomb shelter.Theres no proof but heard there was some cannons here in war of 1812,as my house sits on the highest point over the lake in the general vicinity.Could it be an old magazine?Also thats an old railroad rail going across the top.
Thanks
Stan

Thanks
Stan


