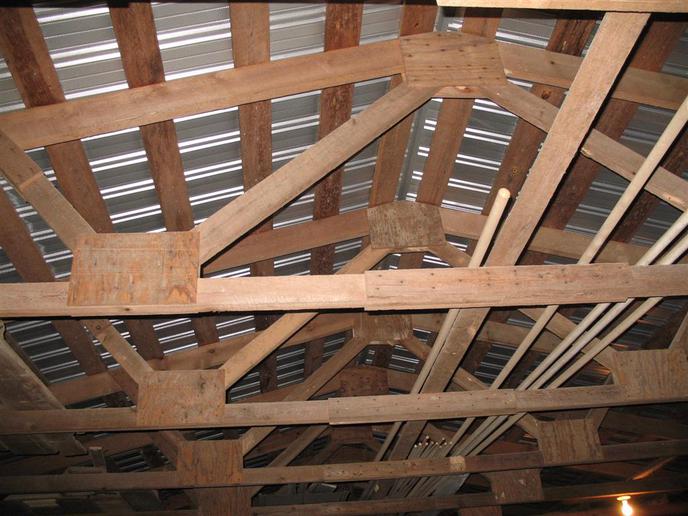Lou from Wi.
Well-known Member
We are wondering how many of the people here engineered and built their own trusses for your buildings for home or tractor storage barns. We noticed on our local building centers handle the premade trusses,but instead of using 2X4 support web design, they are using a cheap 2X3 web supports.The lumber is cracked and twisted, in our opinion very poor shape. We have done quite a few, for our house, garage,and they have never failed in over 40 years.We've had snow over 40" (in 2 snowfalls, back to back) on the roof and no cracks, or breakage. We're making a press plate for the log splitter to press the tooth type gusset plates into the truss,instead of doing it by hammer. If JDE can use his log splitter for track repair, we will use ours for truss manufacturing.LOL. By the way we're using the design of the building that JDE posted on here for tractor storage building, only change is, we're going to use our trusses instead of rafter that they show.Le us know what you think, have you built your own.
LOU
LOU


