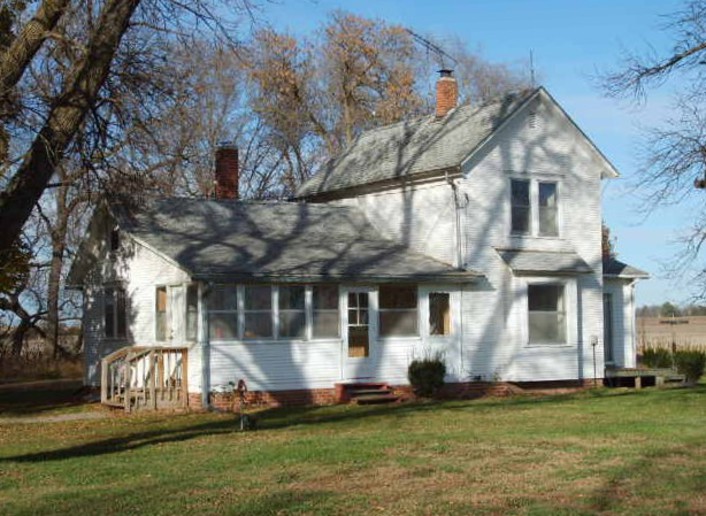Goose
Well-known Member
This is a farm house I rent out. It was built in 1928, and is still in excellent condition and in perfect plumb, well insulated, fairly new high efficiency furnace, central air, etc. Except the corner of the enclosed porch facing the camera has settled. If you shoot a laser the long way, the corner has dropped about an inch and a half.
I also need to redo the two walls that are facing the camera. It was a screened porch originally, and was later closed in. The two outside walls facing the camera are shot. The long one is 22’ and the short one is 8’. There is dry rot in the window sills and from settling the window and door frames are cockeyed. The windows are single pane and not too efficient. Redoing this will add to the value and rentability of the house.
What I’m planning on doing is replacing the walls, have fewer windows, eliminate one door, (haven’t decided which one, yet), and jack the corner back to level in the process. I’ll obviously use energy efficient windows and doors, and insulate it well. Also put vinyl siding on it to replace the original wood. I intend to eventually put vinyl on the entire house. Maybe not this year, but soon. Getting this porch back under control is the most urgent. My present renter is leaving in a month or two, and if the weather cooperated this would be a good time to do it before I get new tenants.
My question is, when is the best time and the best way to level the floor? Obviously, the windows and doors need to be removed first. Would you jack it level before removing the old walls? Prop the roof from the ground, remove the old walls, jack the floor level, then lift the roof to match a standard wall, and lower the roof to sit on the new walls? Put props between the floor and the roof, remove the old walls, and level it before installing the new walls?
I’m aware that weight is a consideration, and if it’s feasible I like the idea of propping the roof to the floor, removing the old walls, and leveling it before the new walls are installed. Obviously, I also don’t want the roof to get away from me and come down.
Right now, I’m looking for input and ideas.
Thanks in advance.

I also need to redo the two walls that are facing the camera. It was a screened porch originally, and was later closed in. The two outside walls facing the camera are shot. The long one is 22’ and the short one is 8’. There is dry rot in the window sills and from settling the window and door frames are cockeyed. The windows are single pane and not too efficient. Redoing this will add to the value and rentability of the house.
What I’m planning on doing is replacing the walls, have fewer windows, eliminate one door, (haven’t decided which one, yet), and jack the corner back to level in the process. I’ll obviously use energy efficient windows and doors, and insulate it well. Also put vinyl siding on it to replace the original wood. I intend to eventually put vinyl on the entire house. Maybe not this year, but soon. Getting this porch back under control is the most urgent. My present renter is leaving in a month or two, and if the weather cooperated this would be a good time to do it before I get new tenants.
My question is, when is the best time and the best way to level the floor? Obviously, the windows and doors need to be removed first. Would you jack it level before removing the old walls? Prop the roof from the ground, remove the old walls, jack the floor level, then lift the roof to match a standard wall, and lower the roof to sit on the new walls? Put props between the floor and the roof, remove the old walls, and level it before installing the new walls?
I’m aware that weight is a consideration, and if it’s feasible I like the idea of propping the roof to the floor, removing the old walls, and leveling it before the new walls are installed. Obviously, I also don’t want the roof to get away from me and come down.
Right now, I’m looking for input and ideas.
Thanks in advance.


