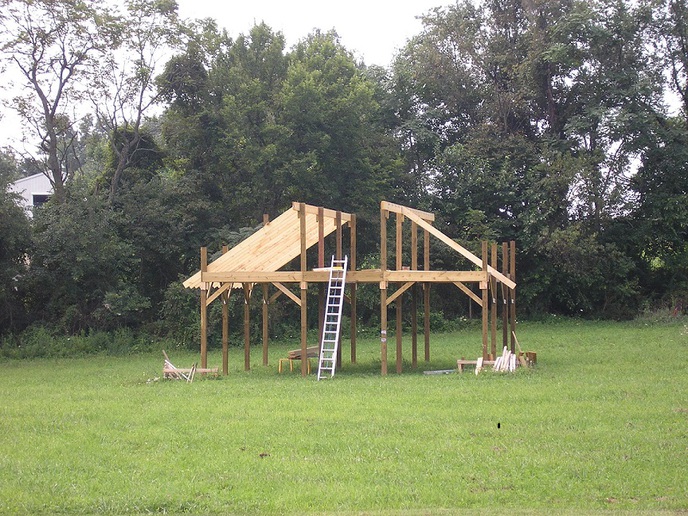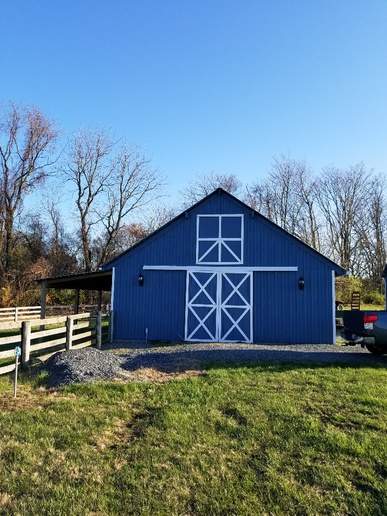Ken Christopherson
Well-known Member
Hello all! Well, we are settling into our new home, and I am beginning to see how much (or how little) money we have left to play with. I have posted a few times, and have mentioned building a pole barn, have asked sizes or recommendations, etc. I would like to do most of the work myself, with the help of some friends... But lately, I have been thinking of doing this in stages. For example - This year my goal would be to get posts in the ground, trusses up, and roof skinned... Would there be any issues to doing this? I figure this would allow me to slowly work on closing in the structure as I get more money to do so. But, having poles up with a roof will also allow me to keep the tractors under some type of cover until it is fully completed.
I am looking at putting up something that is 32X56X12, which would allow for post spacing on 8' centers. At this point I am still unsure of truss spacing. Being in MN, we do get quite the snow loads here sometimes. Also, I wouldn't be getting concrete in it for some time. Any opinions are appreciated.
I am looking at putting up something that is 32X56X12, which would allow for post spacing on 8' centers. At this point I am still unsure of truss spacing. Being in MN, we do get quite the snow loads here sometimes. Also, I wouldn't be getting concrete in it for some time. Any opinions are appreciated.





