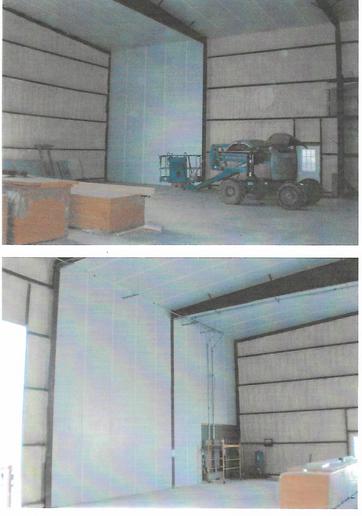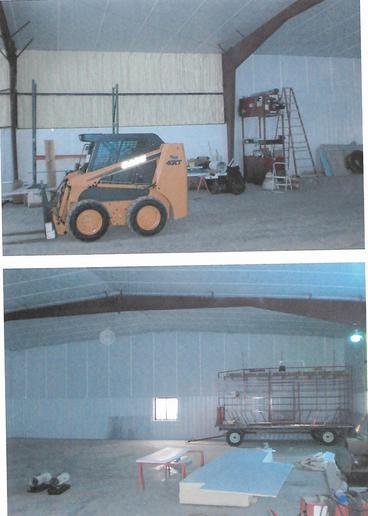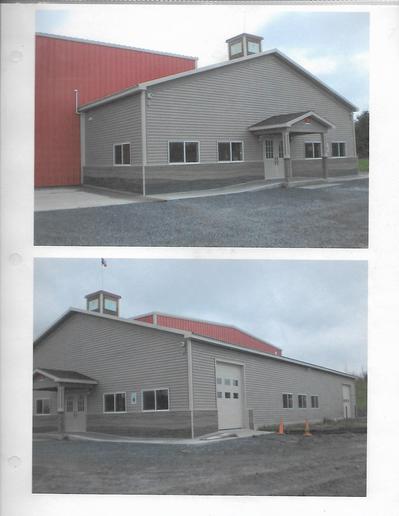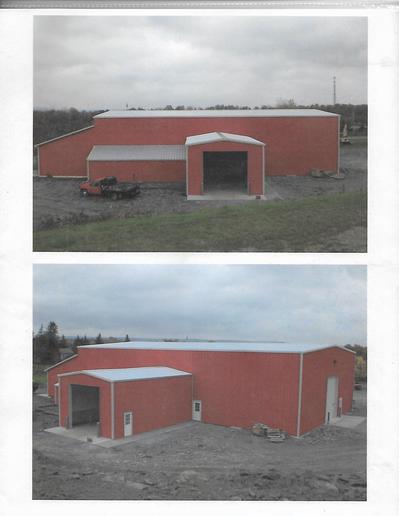JohnDeereJimOhio
Member
I just scheduled to have a 40x60x14 pole barn built, it will have two full lean too's 12 foot wide... main roof pitch is 4/12 lean toos will be 3/12 contractor said at lowest side of lean too I will be at 10 foot tall.. contractor is usuing all metal, wrapping whole building in bubble wrap or drip wrap. 6x6 post in main building and 4x6 on lean toos. Main front door will be 16w by 12h with electric opener. Building will also have a man door front and rear. It was priced with 4-1/2 in concrete in main shop for just under $40,000 dollars.. I will be installing water electric and pex piping pre cement for in floor heat. This shop will be used to house tractors and vehicles as well as work on them and do some fabricating work. Lean too's will be used to store equipment trailer and horse trailer. As well as hay and other equipment.
So my main question is before they show up to build this in May is there anything I should change or anything else I should do based on your guys experiences with buildings you have built.
So my main question is before they show up to build this in May is there anything I should change or anything else I should do based on your guys experiences with buildings you have built.





