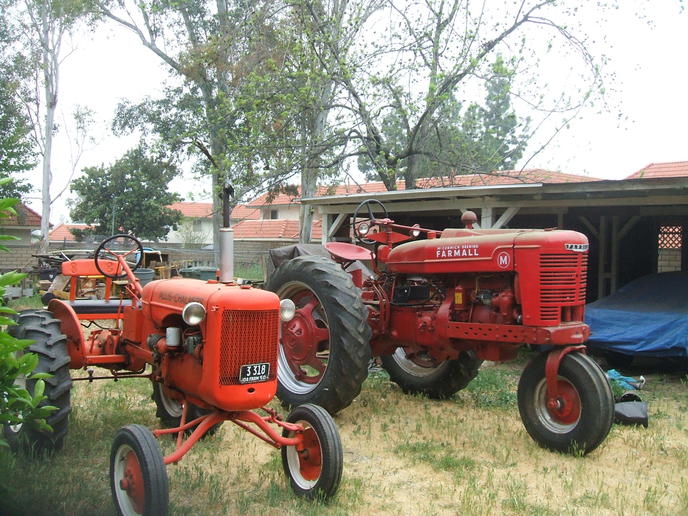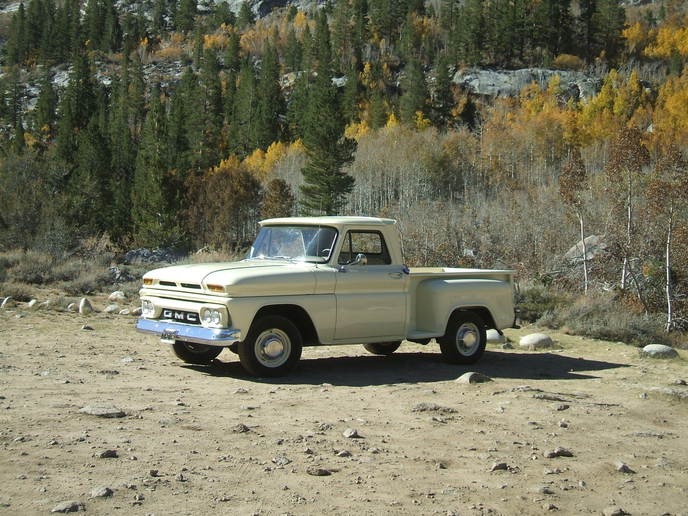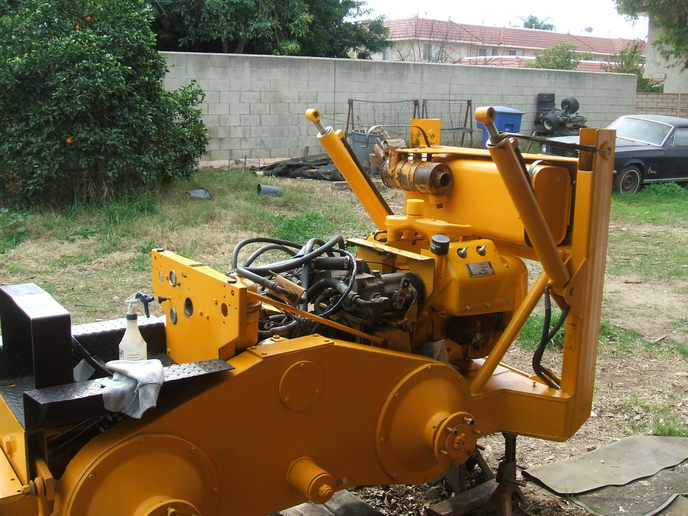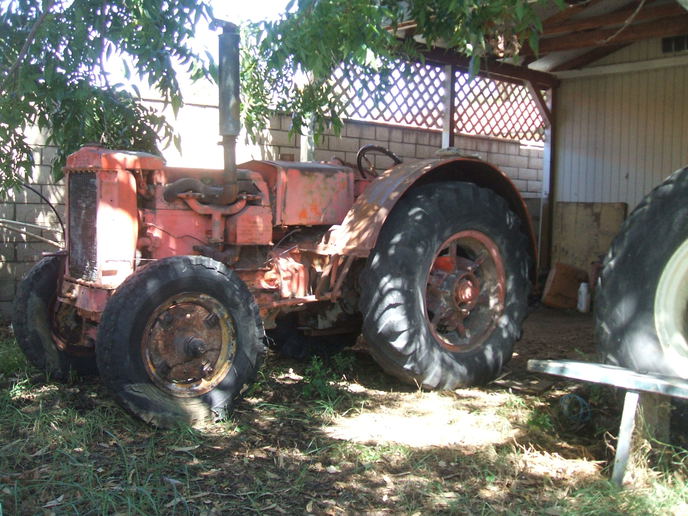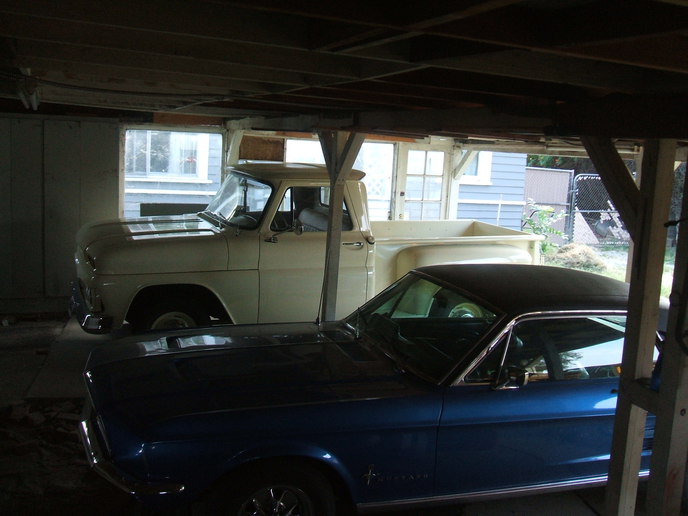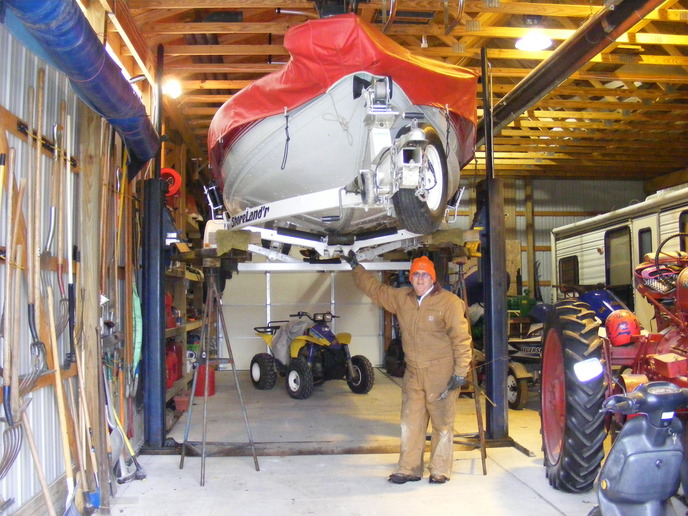Brent Zappe
Member
Lately I have been thinking if I sell my land to a UNiversity. Where I would move and what type of shop I would like to build on the property. I first thought that an 80 foot by 80 foot shop would be nice with 15 high doors to put big equipment inside. Then I thought to have a paint both inside of the shop. Then I thought that haveing a little office space with a bathroom in the shop would be a nice thing to have.So I would not have other people in my house useing the bathroom in the house. My Hobbie is growing around me and I enjoy it. I have this bug of restoreing old cars, trucks and farm equipment. When I sell to the University I am going to move out of the area I am now liveing. The city has grown to big and is pushing all of us out so my question is? What is a good working shop lay out to have for a person who has a hobbie like this? Can you give me some examples on what you might have in your shop that you find is the best thing to have.I hope you enjoy the pictures of some of my work I have done. Thanks Brent..
