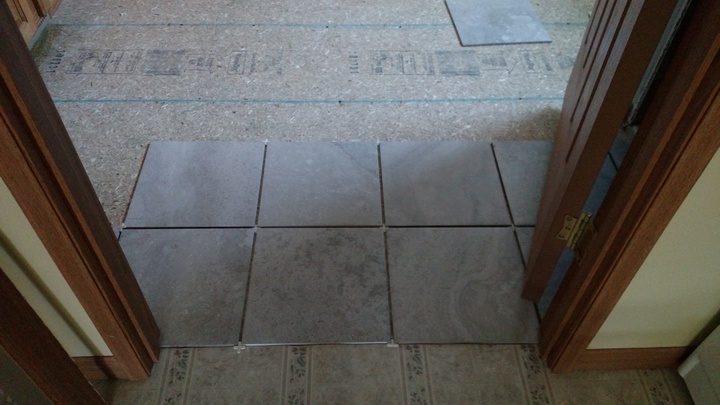Steve@Advance
Well-known Member
I'm getting ready to tile my bathroom floor. I'll be using thinset on concrete, putting down 6" X 18" ceramic wood grain style tile.
I want to start at the door and work my way back. This will get the main portion of the floor done first and straightest. The back portions are closets with angled walls, nothing to reference to.
But, if I start at the door, I will be tiling myself into the corner! Is there any harm in walking on the tile with wet thinset? What if I lay down a plywood walk way?
Thanks!
I want to start at the door and work my way back. This will get the main portion of the floor done first and straightest. The back portions are closets with angled walls, nothing to reference to.
But, if I start at the door, I will be tiling myself into the corner! Is there any harm in walking on the tile with wet thinset? What if I lay down a plywood walk way?
Thanks!




