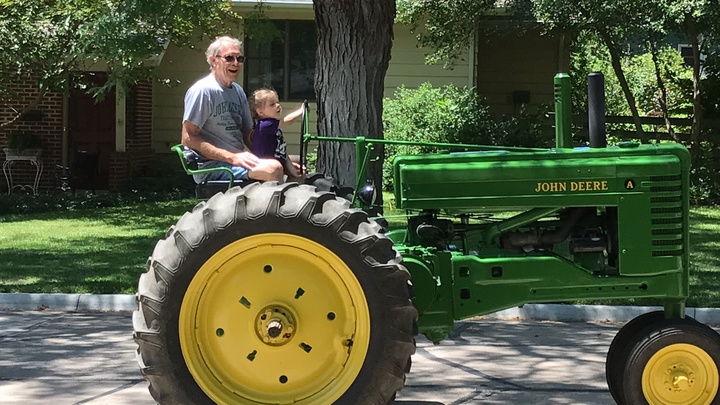larry@stinescorner
Well-known Member
this is a 10by 12 shed we have in PA. The frame is sound ,but the t 1 11 siding is ahot on two sides due to weather,and the doors are rotting too, The roof is not too bad,but does appear to leak in a few spots, I am thinking of going over it with metal siding and roofing. I can get the material from Kistler pole buildings,its not far from us.I would like to try to tackle it myself ,but have never done it before. My question is on the barn shaped roof .I know there would be a cap piece on the ridge,but what do you do on the rest of the roof where the first bend is?



 Also,does anyone know aproximatly what it would cost for materials to do it?
Also,does anyone know aproximatly what it would cost for materials to do it?
 and,since I am in the planning stage,does my idea sound ok? Thanks,,,,,Larry
and,since I am in the planning stage,does my idea sound ok? Thanks,,,,,Larry








