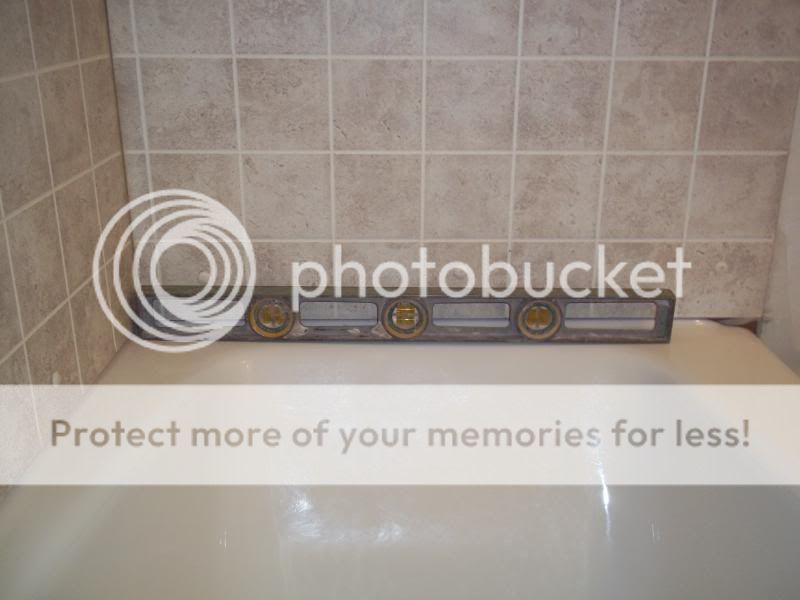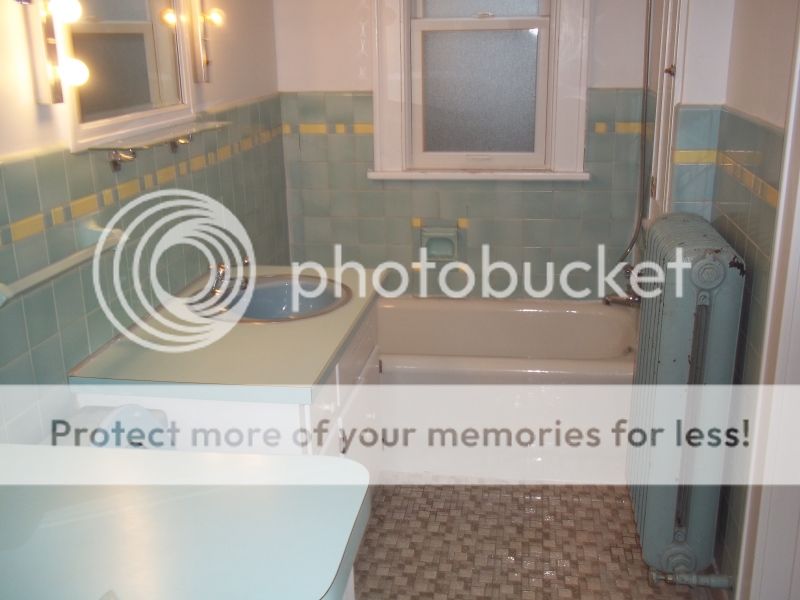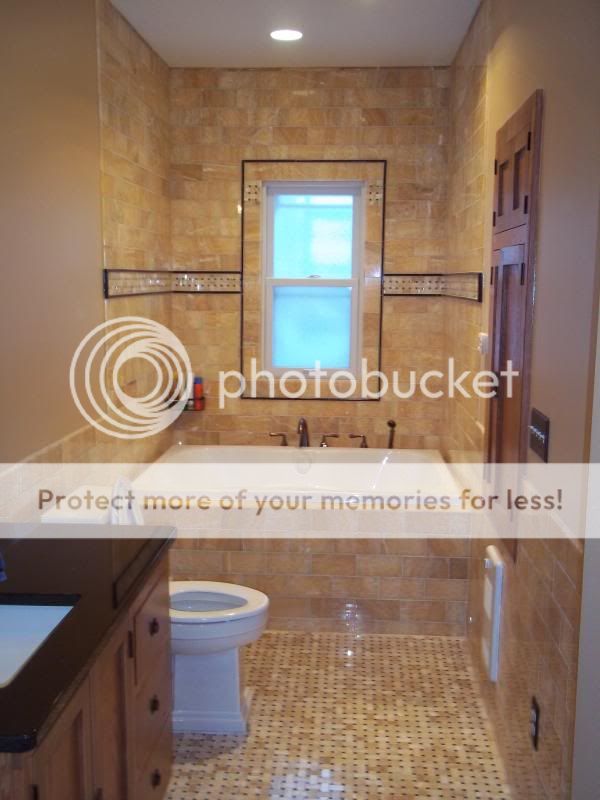john in la
Well-known Member
Total kids bathroom re-do. You could almost call it new construction because everything is new including interior wall studs. We are moving the laundry into the kids bathroom.
Got a new <a href="http://www.bootz.com/?q=content/kona">steel tub</a> and built stud walls around 3 sides to where tub fits snug into space. Manufacture instructions say to put tub right next to studs so that’s what I did just like I have seen it done many times in the past. Installed all new plumbing and now today I am putting up 1/2" green sheetrock.
And BAM it hits me. Why do they install tubs like this? Why do they not space the tub out from the wall a little so the outer edge of the sheetrock is flush with the inside edge of the tub flange. I mean this tub only has a 2" space around the top. Sure glad I am not putting in a tile shower surround with 1/2" rock board behind it. The surface of the tile would almost be sticking into the tub.
So how do I close this up? I assume I stop the sheetrock just touching the top of the flange to prevent wicking. I was thinking about some plastic molding but with the sheetrock stuck 1/2" in from the flange do not see how the bottom will be supported
If I had thought about it from the get go I would have installed sheetrock first and just put tub in over the sheetrock. Might go get one of those glue up surrounds and glue to sheetrock cause I can have it touch the top of the tub and just caulk the small gap.
Any Ideas or explain how the flange area is trimmed.
Thanks.
Got a new <a href="http://www.bootz.com/?q=content/kona">steel tub</a> and built stud walls around 3 sides to where tub fits snug into space. Manufacture instructions say to put tub right next to studs so that’s what I did just like I have seen it done many times in the past. Installed all new plumbing and now today I am putting up 1/2" green sheetrock.
And BAM it hits me. Why do they install tubs like this? Why do they not space the tub out from the wall a little so the outer edge of the sheetrock is flush with the inside edge of the tub flange. I mean this tub only has a 2" space around the top. Sure glad I am not putting in a tile shower surround with 1/2" rock board behind it. The surface of the tile would almost be sticking into the tub.
So how do I close this up? I assume I stop the sheetrock just touching the top of the flange to prevent wicking. I was thinking about some plastic molding but with the sheetrock stuck 1/2" in from the flange do not see how the bottom will be supported
If I had thought about it from the get go I would have installed sheetrock first and just put tub in over the sheetrock. Might go get one of those glue up surrounds and glue to sheetrock cause I can have it touch the top of the tub and just caulk the small gap.
Any Ideas or explain how the flange area is trimmed.
Thanks.




