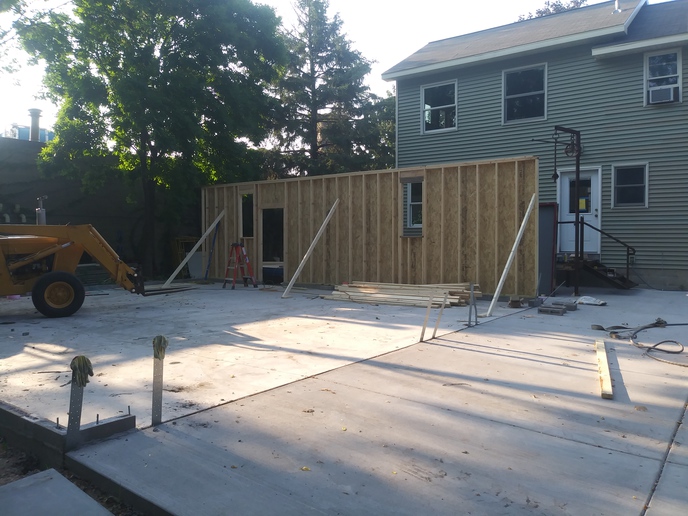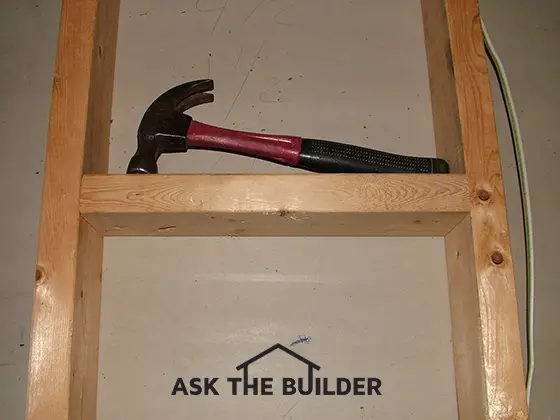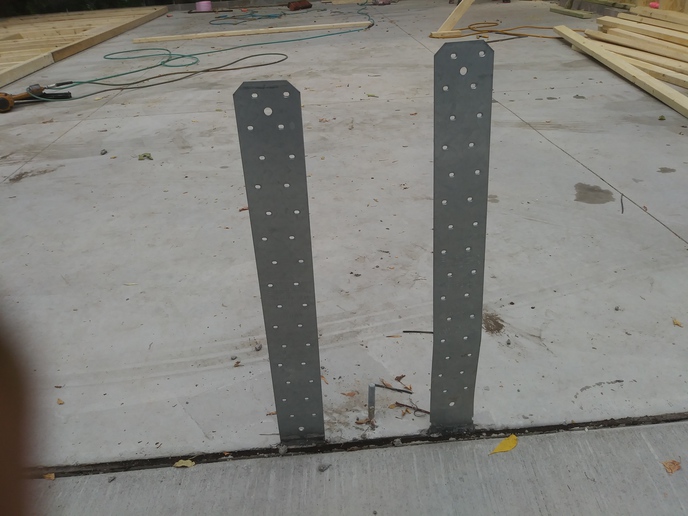Ultradog MN
Well-known Member
- Location
- Twin Cities
Well,
It's been a month since I posted about the new concrete slab here.
Now I'm taking a couple of weeks off and will get to building the garage.
I got this far yesterday afternoon and today - working alone. Could have gotten farther but the heat is brutal. Like 90? and 90% so it takes twice the effort to do half the work.
You can see the saltsweat line in the T shirt I wore today.
I'm building the walls on the floor then raising them up with my friend's loader tractor.
The trusses should be here next week.
I plan to be ready for them.
Some of you suggested I make a few updates so here's the first one.
It's been a month since I posted about the new concrete slab here.
Now I'm taking a couple of weeks off and will get to building the garage.
I got this far yesterday afternoon and today - working alone. Could have gotten farther but the heat is brutal. Like 90? and 90% so it takes twice the effort to do half the work.
You can see the saltsweat line in the T shirt I wore today.
I'm building the walls on the floor then raising them up with my friend's loader tractor.
The trusses should be here next week.
I plan to be ready for them.
Some of you suggested I make a few updates so here's the first one.





